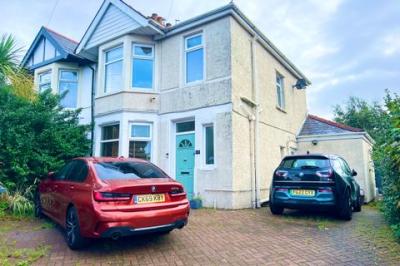Categories ▼
Counties▼
ADS » CARDIFF » RUMNEY » REAL ESTATE » #84353
Botham Williams Estate Agents are proud to present this beautiful Victorian family home in a sought-after area just 5-minutes’ walk to Newport Road, Cardiff, with excellent access to major supermarkets, eateries and outlets. The location boasts conveniency with easy access to the city centre as well as commuter routes to Bristol and London.
Currently occupied by a couple and their son, they’ve listed a number of highlights to living in the property, including long summer days spent in the family area and playroom that leads out to the large, easy to maintain garden and accompanying garden cabin; perfect for barbeques in summer, cosying up in the winter months and enjoying the garden outlook throughout the changing seasons.
This delightful home features three bedrooms – the principle featuring a light-filling bay window, room for king sized bed as well as ample storage. On the ground floor, the front room leads through to a comfortable living area in an open-plan style, followed by the double extension, adorned with skylights flooding the space with natural light. Currently used a working area, kids’ playroom and a family living area, the stone-floored extension opens to the garden through two sets of double patio doors, offering an al-fresco living feel. The spacious, modern kitchen benefits from an open-plan feel, featuring a four-seater island, as well as two-points of access. A Harry Potter WC features underneath the stairs – a key addition to any property.
Ground floor
Dining Room
Accessed from the entrance hallway, the first reception room provides a crisp, airy feel, with modernised Victorian features and hard flooring.
Living Room
The second reception room follows seamlessly from the dining room, offering a cosy space with a wood look gas fire and hard flooring throughout.
Double Extension
Leading from the open plan dining/living space the double extension provides tiled stone flooring offering ample space for dining/living/working. Currently used as a work from home space, along with kids’ play corner and a living area, the space opens out to the garden and wraps around to provide access to the kitchen.
Kitchen
A fabulously presented kitchen, in keeping with the décor throughout the first floor, as well as tiled stone flooring, a farm-style sink, gas hob and 4-seater island with storage.
WC
Appropriately named “Harry’s House”, the under-the-stairs WC provides additional facilities; ideal for growing families, as well as guests/visitors.
First Floor
Master Bedroom
The upstairs features a large master bedroom, with beautiful bay windows allowing light to flood in, with ample storage space.
Bedroom 2
A double bedroom with plenty of room for storage, featuring hard floors and a garden outlook.
Bedroom 3
A third double bedroom, perfect for a home working space, dressing room, spare bedroom or roomy single-bedroom.
Family Bathroom
A recently modernised family bathroom comprising of a semi free-standing bath with shower overhead, WC and sink. A tiled-feature wall adorns the bath/shower area.
Outside
A large, easy-to-maintain garden, features a terraced seating and barbeque area, followed by two steps leading to an astro-turfed lawn, followed by a decking area housing an outdoor cabin.
If you are seeking a three-bedroom, beautifully presented, turnkey property with off-road parking, convenient access to local amenities and commuter routes, then look no further. The house is perfect for a couple, or a new, or growing family. Don’t miss the opportunity to make this wonderful property your new home. Contact us today to arrange your viewing.
- Beautifully presented bay fronted family home
- Driveway for ample parking
- Double extension
- Spacious garden with cabin
- Modern kitchen with island
- 5-minute walk to Newport Road, Cardiff
- Three bedrooms
- First floor family bathroom plus downstairs WC
- Excellent commuter routes
Posted 25/10/23, views 1
Contact the advertiser:


