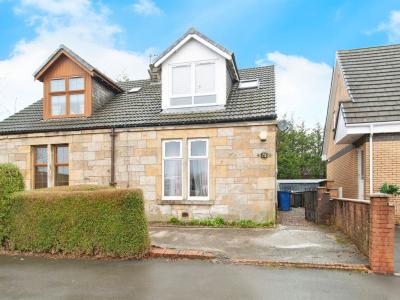Categories ▼
Counties▼
ADS » RENFREWSHIRE » PAISLEY » REAL ESTATE » #84486
Summary
An exceptional opportunity to acquire this three bedroom extended semi detached villa within a popular address in paisley which is seldom available. The kitchen is of a fantastic size with French doors giving access into the rear garden which is vast in size and not overlook from the rear.
Description
An exceptional opportunity to acquire this three bedroom extended semi detached villa within a popular address in paisley which is seldom available. The kitchen is of a fantastic size with French doors giving access into the rear garden which is vast in size and not overlook from the rear.
The internals comprises of a welcoming entrance hallway which gives access into the primary bedroom which is well balanced in size with ample space for bedroom furnishing and is enhanced by south aspects. The hallway also provides access into the main bathroom which is a three piece suit. The hallway also leads into the lounge which gives access to all remaining rooms, the lounge itself is spacious in sized. The kitchen has ample space for a dining area and benefits from ample wall and base mounted units with a range of integrated appliances and space for freestanding appliances also, the kitchen also has French doors leading out into the rear garden. The upper level of the accommodation comprises of two additional bedrooms both of a good size and an upstairs W.C. This home is further enhanced by a system of gas central heating and double glazing throughout, off street parking to the front and a fantastic rear garden which is fantastic in terms of size. Clark street is located between Greenhill Road and Greenock Road which provides great access to both the local amenities, road links and the public transport links. Viewing is advised to appreciate the accommodation on offer.
Hallway
Bedroom 16' x 12' 8" ( 4.88m x 3.86m )
Bathroom
Lounge 10' 10" x 16' 6" narrowing to 11' 8" ( 3.30m x 5.03m narrowing to 3.56m )
Kitchen 11' 9" x 16' 11" narrowing to 14' 7" ( 3.58m x 5.16m narrowing to 4.45m )
Bedroom 12' 5" narrowing to 9' 02" x 11' 4" ( 3.78m narrowing to 2.79m x 3.45m )
Bedroom 12' 7" x 10' 4" ( 3.84m x 3.15m )
1. Money laundering regulations: Intending purchasers will be asked to produce identification documentation at a later stage and we would ask for your co-operation in order that there will be no delay in agreeing the sale.
2. General: While we endeavour to make our sales particulars fair, accurate and reliable, they are only a general guide to the property and, accordingly, if there is any point which is of particular importance to you, please contact the office and we will be pleased to check the position for you, especially if you are contemplating travelling some distance to view the property.
3. The measurements indicated are supplied for guidance only and as such must be considered incorrect.
4. Services: Please note we have not tested the services or any of the equipment or appliances in this property, accordingly we strongly advise prospective buyers to commission their own survey or service reports before finalising their offer to purchase.
5. These particulars are issued in good faith but do not constitute representations of fact or form part of any offer or contract. The matters referred to in these particulars should be independently verified by prospective buyers or tenants. Neither sequence (UK) limited nor any of its employees or agents has any authority to make or give any representation or warranty whatever in relation to this property.
- Extended semi detached villa
- Three bedrooms
- Spacious kitchen and lounge
- Large private rear gardens
- Off street parking
- Great amenities and road links within close proximity
- Fantastic public transport links close by
- Early viewing advised
Posted 19/02/24, views 7
Contact the advertiser:


