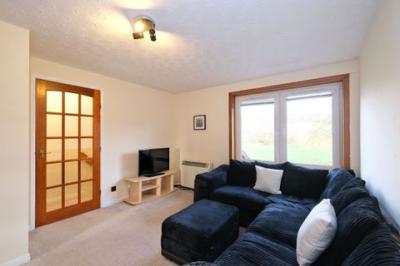Categories ▼
Counties▼
ADS » ABERDEEN » REAL ESTATE » #84502
Northwood Aberdeen are delighted to offer for sale this spacious self-contained upper apartment in the popular area of Danestone, just a short commute from Dyce, Aberdeen Royal Infirmary and Aberdeen City Centre. The property has been recently refreshed of paintwork and is in ready to move in condition, making this an ideal purchase for first time buyers, those looking to downsize or a convenient buy to let opportunity.
This spacious 42m2 apartment has it's own front door and comprises; entrance hall stairwell, large front facing lounge with ample space to dine. An inner hallway with two storage cupboards, modern fully fitted kitchen with white goods included in the sale. A south facing double bedroom with built in mirrored wardrobe, and a modern fitted shower room.
The property benefits from being fully double glazed and has electric storage heating. Externally there is private residents parking and an exclusive external storage unit to the left of the front door.
Please note- all light fittings, window coverings, floor coverings and white goods are included in the sale. The furniture is available to purchase by separate agreement if interested.
Located in the popular suburb of Danestone, this property is ideally situated for access to the City Centre. It is just a short drive from the oil offices and industrial estates of Bridge of Don and Dyce, as well as Aberdeen Airport. Being well served by public transport and benefits from a wealth of local amenities including Tesco and Asda superstores, Bannatynes Health Club and Danestone Community Centre.
Viewings are highly recommended to appreciate this spacious double bedroom apartment in a fantastic local community. Please contact Northwood to arrange a viewing.
Please note: The home report is available to view on the Northwood website portal (within the listing, under the documents section).
EPC rating: C. Council tax band: A, Tenure: Freehold
Entrance Stairwell
White PVC door, neutral walls with one wall light at top of stairs, light wooden bannister. Brown carpeted stairs, white ceiling with pendant fittings and smoke alarm. Small built in cupboard housing the fuse box and electric meter.
Lounge / Diner (4.80m x 3.60m (15'8" x 11'10"))
Wooden door with glass panels from stairwell, brown carpet, neutral walls. White ceiling with 3 bulb spotlight fitting and smoke alarm. Large north facing (front) window with fitted blinds. Electric storage radiator. Ample space for dining table and chairs.
Hallway
Neutral walls, brown carpet, wooden doors. White ceiling with spotlight and loft hatch. Two built in storage cupboards (one houses the hot water tank and measures 0.8m x 0.7m), one has storage shelves and measures 0.6m x 1.1m.
Bedroom (3.50m x 2.60m (11'6" x 8'6"))
Wooden door, neutral walls, white ceiling with pendant fitting, brown carpet. Electric storage radiator. South facing rear window with curtains. Large built in wardrobe with mirrored doors measures 1.1m x 1.2m.
Kitchen (3.40m x 1.80m (11'2" x 5'11"))
Wooden door with frosted glass panel, grey laminate flooring, white panelled ceiling with spotlights and heat detector. Neutral walls. South facing rear window with blinds. Light beech effect kitchen units with grey worktop and splash back panels. Grey composite sink and drainer, washing machine, electric hob and oven with extractor over, fridge freezer. Small Dimplex radiator on wall.
Shower Room (1.90m x 1.60m (6'2" x 5'2"))
Wooden door, grey laminate flooring, neutral walls with grey splash back tiling around shower and lower wall behind WC and sink. Modern suite with electric corner shower unit, white WC and white sink with pedestal. Mirrored medicine cabinet with glass shelf above. White panelled ceiling with spotlights.
- Self-Contained Upper Apartment
- Large Lounge with Dining
- Modern Kitchen with White Goods Included
- Modern Shower Room
- Private Residents Parking
- 10 Minutes Drive to City Centre
Posted 29/11/23, views 2
Contact the advertiser:


