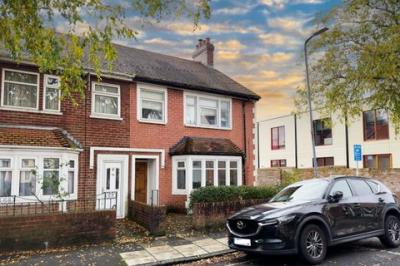Categories ▼
Counties▼
ADS » CARDIFF » ROATH » REAL ESTATE » #84515
This spacious traditional bay-fronted property is generous in size and offers versatile accommodation to the growing family. Located within the heart of Roath on this tree-lined street, a short distance to the vibrant Wellfield and Albany Road with its array of amenities.
The property has recently undergone a part refurbishment with scope for the new family to put their own stamp on and finish to your standard!
Entering via the enclosed forecourt into the hallway via the wood-panelled front door, wood block flooring, and stairs to the upper floor with understairs storage. The lounge, a generous, light, and airy reception room has a large bay window to the front elevations and continues with the wood block flooring.
The sitting room and been fitted with a log burner to the chimney breast, wood block flooring, and a door to the rear garden. The dining room, again with wood block flooring and, a large bay window to the side elevation, and a feature exposed brick fireplace.
The kitchen is fitted with base and wall units, roll-top preparation surfaces with splash-back tiling and cladding, ample space for appliances and quarry tiled flooring Off the kitchen into the rear lobby you will find a shower room and a separate w.c.
On the first floor, there are three generous bedrooms, the main being the full width of the house, an impressive 5 1/2 meters, all with wood flooring, double glazing and central heating radiators. The bathroom has recently been re-fitted with a panelled bath, large walk-in shower, wash hand basin, low-level w.c., splash-back tiling and two windows.
To the rear of the house, there is an enclosed garden, the 'sunny side' of the street with rear access, raised flower beds, enclosed and has a private aspect.
The property also benefits from double glazing, central heating and being offered for sale with no chain.
Call now to book your exclusive viewing.
Entrance Hall
Living Room
4.6m x 4.5m - 15'1” x 14'9”
Sitting Room
4m x 3.6m - 13'1” x 11'10”
Dining Room
5.4m x 4m - 17'9” x 13'1”
Kitchen
3.5m x 2.2m - 11'6” x 7'3”
Shower Room
W.C.
First Floor, Landing
Bedroom 1
5.6m x 3.8m - 18'4” x 12'6”
Bedroom 2
4m x 3.5m - 13'1” x 11'6”
Bedroom 3
4m x 3.4m - 13'1” x 11'2”
Bathroom
2.9m x 2.2m - 9'6” x 7'3”
- Large Traditional Bay Fronted Family Home
- Three Double Bedrooms
- Three Large Reception Rooms
- Kitchen
- Ground Floor Shower Room and First Floor Bathroom
- Enclosed Rear Garden
- No Onward Chain
- Watch Our Unique Video
Posted 25/10/23, views 1
Contact the advertiser:


