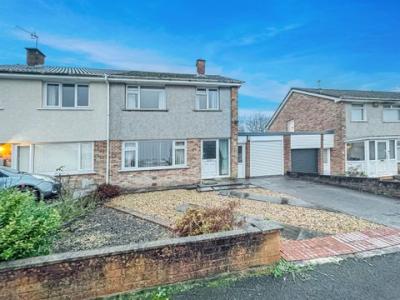Categories ▼
Counties▼
ADS » CAERPHILLY » REAL ESTATE » #84588
Description
The property comprises of entrance hall, lounge, open plan kitchen/diner, three bedrooms, shower room, spacious rear garden, garage and off-road parking
Tenure: Freehold
Lounge
The spacious lounge has carpeted flooring, radiator, power points, access to the kitchen and UPVC double glazed window
Kitchen/Diner
The open plan kitchen/diner is located at the rear of the property.
The dining area with space for table and chairs, UPVC door out to the rear garden. The kitchen area has ample work surface area, plenty of storage in cupboards and draws, UPVC double glazed window overlooking the rear garden and access to the external hallway which allows access from the front to the back of the property and garage
Master Bedroom
The master bedroom is located at the front of the property and has carpeted flooring, power points, radiator and large UPVC double glazed window
Bedroom 2
The second double bedroom has carpeted flooring, radiator, power points and UPVC double glazed window overlooking the rear garden
Bedroom 3
The third bedroom has carpeted flooring, power points and UPVC double glazed window
Shower
The shower room has low level WC, hand sink base unit, spacious shower and UPVC double glazed window
Garage
The garage can be accessed via the hall or electric roller garage door, The garage has power and light and also a pit
Rear Garden
The spacious, private rear garden has upper patio area and large laid to lawn area
Front
To the front of the property you have ample off road parking, access to the property and access to the garage
- Amazing Potential
- Chain Free
- Close To Local Amenities
- Garage & Drive
- Great Schooling
- Great Transport Links
- Highly Sought After Location
Posted 29/11/23, views 4
Contact the advertiser:


