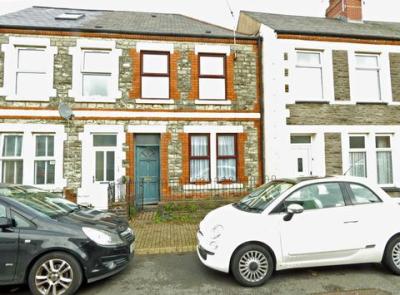Categories ▼
Counties▼
ADS » CARDIFF » CATHAYS » REAL ESTATE » #84627
A great location mins walk of City Centre & Cardiff Universities, this 3 dbl bed mid tce offers 2 receptions, spacious kitchen & bath/WC. Requires some upgrading, has many original features & provides an excellent opportunity to put ones own stamp on...
A great location only minutes walking distance of the City Centre and Cardiff Universities, this three double bedroom mid terrace house offers two reception rooms, spacious kitchen and bathroom/WC.
The property benefits from gas central heating and double glazing virtually throughout. To the outside is an enclosed forecourt and a decent size private garden to rear. The property does require some upgrading but is complimented with many original features. The house provides and excellent opportunity to put ones own stamp on it.
An early sale can be offered with no chain involved.
As previously mentioned the property is central and has a wide range of facilities to hand including bars, restaurants and the Cardiff City Centre.
Accommodation: (Approximate dimensions) hallway:
Entrance hall via timber door to front.
Lounge:
11' 4" x 10' 8". A pleasant light reception room with large window to front. Ornate coving with magnificent centre rose.
Dining room:
11' 2" x 15' 4". A second separate reception room with double glazed door to garden. Staircase to first floor with original balustrades and newel post.
Kitchen:
12' 8" x 8' 8". A light working area with single glazed window to side. A range of floor and wall cabinets offering good storage provision. Cooker point, single drainer stainless steel sink unit with mixer taps.
Bathroom/WC.:
Suite in white comprises large walk in shower, low level WC. And wash hand basin, extractor fan and window to side.
First floor: landing:
Access to all rooms, original balustrade and newel posts.
Bedroom 1:
15' x 10' 9". A spacious double bedroom extending the full width of the property. Once again very light with two windows to front. Focal point of a period fireplace and stripped timber floor. Fitted cupboard.
Bedroom 2:
11' 2" x 9' 6". A second double bedroom, once again with period fireplace and stripped timber floor.
Bedroom 3:
13' 6" x 8' 9". A third well proportioned bedroom with window to rear. Airing cupboard housing copper hot water tank.
Heating:
Gas central heating by means of British Gas Boiler 303.
Gardens: front: Forecourt to front with boundary wall, railing and gate.
Rear: To the rear a good size enclosed garden set to lawn. Two storage cupboards.
Council tax: band E.
Price: Offers in the region of £245,000 - freehold
CB8208
These particulars have been prepared as a general guide. We have been informed by the Vendor/s or their Representative/s regarding the Tenure. We have not tested the services, appliances or fittings. Measurements are approximate and given as a guide only.
Posted 25/10/23, views 1
Contact the advertiser:


