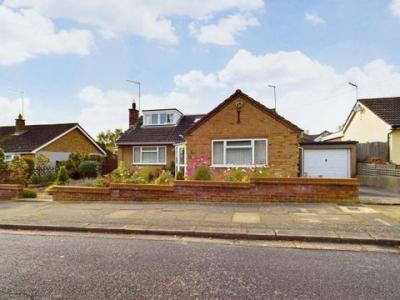Categories ▼
Counties▼
ADS » SOUTH LANARKSHIRE » ABINGTON » REAL ESTATE » #84871
A beautifully presented and deceptively spacious detached dormer bungalow offering versatile living accommodation. The current layout has a first floor bedroom and shower room, whilst the ground floor accommodation comprises; entrance porch and hall, lounge, dining room, kitchen, separate dining room/third bedroom, study/utility room, bedroom two and the bathroom. Outside, the property has an impressive rear garden that is mainly laid to lawn with interspersed planted beds and borders, a separate vegetable garden and summer house. The front garden is again, beautifully maintained with off road parking leading to a detached garage. EPC: Tbc. Council Tax Band: E.
Local area information
The area of Rushmere is well positioned to enjoy a wealth of amenities and green spaces including Abington Park, Rushmere tennis club, bowling club and Cripps Hall plus a number of educational establishments including the highly regarded Northampton School for Boys. It also provides excellent vehicular access due to Rushmere Road's direct link to the Bedford Road roundabout which exits onto both the A428 and A45 main roads, the latter then leading to M1 J15 4 miles south. The nearest local shops can be found in Landcross Drive or along Wellingborough Road and include supermarkets, banks, fashion and furniture stores, newsagents and greengrocers. However, for high street shopping, leisure and entertainment facilities including Royal & Derngate theatre, Northampton town centre is less than 2 miles away and also offers mainline rail services to London Euston and Birmingham New Street from its station at Castle Hill.
The accommodation comprises entrance porch
UPVC double glazed window and door to entrance. Tiled flooring.
Entrance hallway
Glass panelled door to entrance hallway. Storage cupboard. Stairs rising to first floor landing. Radiator. Coving. Doors leading to:
Dining room/bedroom three 3.18m (10'5) x 6.22m (20'5) uPVC double glazed patio door to rear elevation. UPVC double glazed door to side elevation. Two radiators. Door leading to the utility room/study.
Utility/study 3.25m (10'8) x 3.43m (11'3) uPVC double glazed door to rear elevation. UPVC double glazed door to front elevation. UPVC double glazed window to rear elevation. A range of wall and base level kitchen units with roll top work surfaces over. Space for two fridges, freezer and plumbing for a washing machine. Study area has space for a desk and drawers.
Bedroom two 4.19m (13'9) x 4.14m (13'7) uPVC double glazed window to front elevation. Radiator. Space for large bedroom furniture.
Conservatory 3.07m (10'1) x 3.58m (11'9) uPVC double glazed window and doors throughout. Insulated and tiled roof. Tiled floor kitchen 2.87m (9'5) x 4.01m (13'2)
A replaced kitchen with a range of wall and base level kitchen units with roll top work surfaces over. Stainless steel one and a half bowl sink and drainer unit. Space for range cooker, fridge/freezer and washing machine. UPVC double glazed window to rear elevation. Door to understairs cupboard. UPVC double glazed door to rear elevation.
Bathroom 1.75m (5'9) x 2.67m (8'9)
Two uPVC double glazed window to side elevation. Corner bath, low level flush WC and wash hand basin. Tiled throughout. Towel rail.
Bedroom one 4.17m (13'8) x 3.18m (10'5)
Dual aspect uPVC double glazed windows to front and rear elevations. Built in wardrobe. Radiator.
First floor landing
UPVC double glazed window to rear elevation.
Shower room 2.21m (7'3) x 1.96m (6'5)
Three piece suite comprising vanity unit with inset sink with work surface over and storage cupboard below, low level flush WC and a shower cubicle with electric power shower over. Velux window and door to storage room. Tiled walls and laminate flooring.
Rear garden
A beautifully designed rear garden with plenty to offer including a patio area with raised beds, a greenhouse, shed and storage area. A large lawn area with raised and planted beds surrounding. Another patio area with a summerhouse and a third patio area perfect for entertaining. Side access. Enclosed by a timber framed fence and bushes. Shrubs and flowers throughout.
Summerhouse 2.54m (8'4) x 2.57m (8'5)
Wooden built summerhouse with power and lighting.
Outside
Garage 2.92m (9'7) x 4.93m (16'2)
Up and over garage door. Power and light.
Draft details
At the time of print, these particulars are awaiting approval from the Vendor(s).
Front garden
Well maintained with planted flowers and shrub beds. Enclosed by a low level brick wall. Driveway leading to a detached garage, lounge/dining room 4.14m (13'7 max) x 6.30m (20'8) uPVC double glazed patio door to rear elevation. Two uPVC double glazed windows to side elevation. UPVC double glazed window to front elevation. Gas fireplace with tiled surround. Two radiators. Door leading to conservatory.
Agent's note(S)
The heating and electrical systems have not been tested by the selling agent Jackson Grundy.
Viewings
By appointment only through the agents Jackson Grundy – open seven days a week.
Financial advice
We offer free independent advice on arranging your mortgage. Please call our Consultant on . Written quotations available on request. “your home may be repossessed if you do not keep up repayments on A mortgage or any other debt secured on it”.
- Detached Dormer Bungalow
- Versatile Living Accommodation
- Two/Three Double Bedrooms
- Impressive Rear garden
- Beautifully Presented Throughout
- Popular Location
Posted 25/10/23, views 0
Contact the advertiser:


