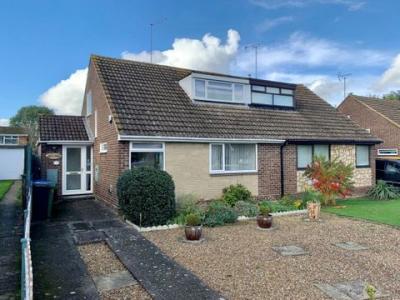Categories ▼
Counties▼
ADS » NORTHAMPTONSHIRE » NETHER HEYFORD » REAL ESTATE » #84879
Jackson Grundy are delighted to welcome to the market this rarely available two bedroom dormer bungalow in this popular cul-de-sac location in the ever popular village of Nether Heyford. Consisting of entrance hall, refitted kitchen, lounge/dining room, refitted shower room and bedroom two on the ground floor. Upstairs there is the double main bedroom with fitted wardrobes and eave storage, there is also a bathroom. The property further benefits from landscaped garden, ample frontage parking and gas central heating. EPC: Tbc. Council Tax Band: C.
Local area information
Located to the south of Northamptonshire and just north of Buckinghamshire, Hartwell is less than 5 miles from M1 J15 and only 8 miles from the centre of Northampton. Within the village itself are a parish church, the outstanding Ofsted rated primary school and similarly rated pre-school, public house, community centre, a pocket park, and village shop. However, Hartwell is best known for being situated next to Salcey Forest, a former medieval hunting forest which is still commercially active for timber products and is now managed by the Forestry Commission, and has walking, biking and riding trails. Additional facilities and amenities can be accessed in the nearby larger village of Roade 2 miles away, with high street shopping and local government provisions being available in Northampton along with a mainline rail service to both London Euston and Birmingham New Street. Milton Keynes centre and train station are located within 10 miles.
The accommodation comprises draft details
At the time of print, these particulars are awaiting approval from the Vendor(s).
Entrance hall
Double glazed entrance door. Radiator. Laminate flooring. Spotlights. Doors to:
Lounge/dining room 8.76m (28'9) x 3.51m (11'6)
Lounge Area: Double glazed door to rear elevation. Radiator. Coving. Gas fire with wooden surround. Laminate flooring.
Dining Area: Double glazed window to rear elevation. Radiator. Wood effect flooring.
Kitchen 3.00m (9'10) x 2.39m (7'10)
Double glazed window and door to rear elevation. Wall and base units. Gas hob with extractor over. Space for washing machine, dishwasher and fridge/freezer. Integrated oven and microwave. Stainless steel sink with mixer tap over. Tiling to splash back areas. Spotlights. Wood effect flooring.
Bedroom two 2.62m (8'7) x 2.84m (9'4)
Two double glazed windows to front and side elevations. Radiator. Storage cupboard. Wood laminate flooring.
Shower room 2.21m (7'3) x 1.70m (5'7)
Frosted double glazed window to side elevation. Radiator. Walk in shower cubicle with electric shower over, WC and wash hand basin in vanity unit. Tiling to splash back areas. Heated towel rail. Extractor.
First floor landing
Airing cupboard. Radiator. Eaves storage. Doors to:
Bedroom one 4.93m (16'2) x 2.72m (8'11)
Double glazed window to front elevation. Radiator. Built in wardrobe. Eaves storage.
Bathroom 1.98m (6'6) x 2.11m (6'11)
Frosted double glazed window to side elevation. Radiator. Suite comprising panelled bath, pedestal wash hand basin and low level WC. Fully tiled. Extractor. Access to loft space.
Outside front garden
Off road parking. Stoned frontage. Tree and plants.
Rear garden
Enclosed rear garden. Shed with electric. Borders to side and rear. Lawn either side of path.
Agent's note(S)
The heating and electrical systems have not been tested by the selling agent Jackson Grundy.
Viewings
By appointment only through the agents Jackson Grundy – open seven days a week.
Financial advice
We offer free independent advice on arranging your mortgage. Please call our Consultant on . Written quotations available on request. “your home may be repossessed if you do not keep up repayments on A mortgage or any other debt secured on it”.
- Two Bedroom Semi Detached Dormer Bungalow
- Upstairs Bathroom
- Downstairs Shower Room
- Ample Off Road Parking
- Popular Cul-De-Sac Location
- 28ft Lounge/Dining Room
Posted 25/10/23, views 1
Contact the advertiser:


