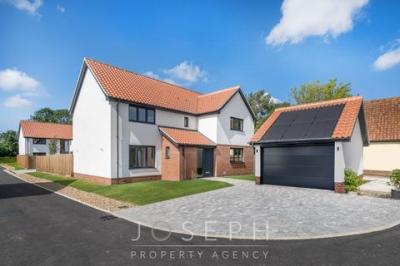Categories ▼
Counties▼
ADS » SUFFOLK » STONHAM ASPAL » REAL ESTATE » #85750
Oakbury is a development of four executive homes, situated in the picturesque, countryside village of Stonham Aspal. Each individual plot has been meticulously designed and finished to the highest specification throughout. Fitting with the essence of their surroundings, these homes ooze luxury with the added benefit of being incredibly energy efficient with an EPC A rating and with the convenience of Air Source Heat Pumps, solar panels and ev charging points.
Plot 2; Situated to the rear of the development, with over 2000sqft of living accommodation sits this stunning four bedroom detached home. Comprising four double bedrooms, living area, open plan kitchen/diner, study, utility area, downstairs cloakroom, family bathroom, two en-suites, dressing room to master, double garage and ample off road parking. Cat 6 and usb sockets to living rooms throughout.
The downstairs accommodation offers over 1000sqft of accommodation with an incredibly spacious hallway with oak doors leading to the downstairs cloakroom, living room, study, open plan kitchen/diner and plant room.
The open plan kitchen/diner has an ikas Haecker German handless kitchen, with an array of cupboards and drawers in a stunning cashmere colour and white quartz worksurfaces. Complementary chrome effect cabinets to islands with quartz worksurface.. Integrated neff appliances including fridge, freezer, hide and slide oven, microwave/oven combi, dishwasher and vented induction hob. Stunning bifold doors opening out onto the landscaped rear garden, ideal for indoor/outdoor living.
The utility room also has the same units as the kitchen, duropal worktop, Blanco stainless steel sink and tap and space for washing machine and tumble dryer. Side door to rear garden.
The two reception rooms downstairs offer excellent additional space with the living area accessed via oak door from the hallway having a large window to the front and French doors to the rear. The study is also the perfect space for a home office with a window to the front.
The master bedroom is of an excellent size, with dressing room and en suite shower room. The en-suite consists of a Aqualisa dual outlet digital shower, Roca W.C and wall hung vanity unit with chrome monoblock mixer taps, mirror with power, shaver socket and demister pad.
The second bedroom also has an en-suite shower room with Aqualisa dual outlet shower, Roca W.C and wall hung vanity unit with chrome monoblock mixer taps, mirror with power, shaver socket and demister pad.
The third and fourth bedrooms are bright good size double bedrooms.
The family bathroom has been finished to the highest of standards with a four-piece suite including bath, Aqualisa shower, Roca W.C and wall hung vanity unit with chrome monoblock mixer taps, mirror with power, shaver socket and demister pad.
Heating is provided by a Mitsubishi EcoDan ultra Quiet ashp with underfloor heating to the downstairs and radiators to the first floor.
Externally, the rear garden has two generous patio areas laid to grey Indian limestone, with the rest mainly to lawn enclosed with close boarded featheredge, 1.8M fencing to rear garden. The front garden is laid to lawn.
The Garage has a remotely operated sectional garage door and houses an ev charger and pv array. The large driveway is set with Tegula block paving.
- Over 2000sqft Living Accommodation
- Picturesque Village of Stonham Aspal
- High Specification Throughout
- Energy Efficient Homes
- Stunning Open Plan Kitchen/Diner
- Large Living Area and Separate Study
- Four Double Bedrooms
- Two En Suite Shower Rooms
- Landscaped Rear Garden
- Double Garage and Ample Off Road Parking
Posted 22/09/23, views 1
Contact the advertiser:


