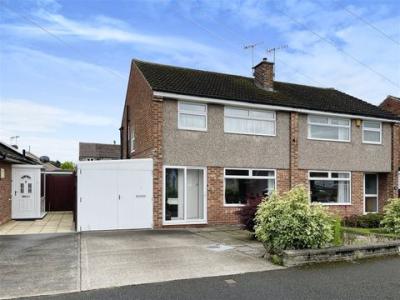Categories ▼
Counties▼
ADS » NOTTINGHAMSHIRE » NOTTINGHAM » REAL ESTATE » #86074
Please quote ref: BS0067 - Three Bedroom Semi-Detached property located in the sought after area of Silverdale, Nottingham. The location offers a range of shops, schools and regular transport links into Nottingham City Centre. In brief, the accommodation comprises of: Entrance porch, Hallway, Lounge, Dining Room, Conservatory and Kitchen. The first floor offers three Bedrooms and a bathroom with separate W.C. Externally there is an enclosed rear garden with garden shed. The frontage offers a concrete driveway providing off road parking. Viewing is advised to appreciate the wealth of space on offer.
Porch – Double glazed patio doors and door leading into the entrance hallway.
Hallway – Entrance door and glazed sidelight, radiator and stairs leading to the first floor.
Kitchen – 11’1” x 8’3” - Double glazed window to the rear aspect, range of wall and base units with work surfaces over, tiled splash back, single bowl ceramic sink with mixer tap, integrated two ring electric hob, space and plumbing for washing machine, space for fridge/freezer, under stairs storage cupboard and double glazed door leading to the side of the property.
Lounge - 13’5 x 11’5” - Double glazed window to the front aspect, fireplace, radiator, T.V. Point and opening leading into Dining Area.
Dining Area - 11’2” x 9’9” – Double glazed patio doors leading into the conservatory, radiator and door into Kitchen.
Conservatory - 7’11” x 7’11” – Double glazed French doors leading into the rear garden, double glazed windows to the rear and side aspects, wall light and tiled flooring.
First Floor Landing - Double glazed window to the side aspect.
Bedroom One - 10’6” x 13’5” - Double glazed window to the front aspect, range of built in wardrobes and radiator.
Bedroom Two - 10’8” x 11’1” - Double glazed window to the rear aspect, radiator and built in storage cupboard housing the boiler.
Bedroom Three – 8’10” x 7’5” Double glazed window to the front aspect, radiator and built in storage cupboard.
Bathroom - 7’3” x 5’5” - Double glazed obscured window to the rear aspect, wash hand basin, corner shower with electric shower, tiled walls and radiator.
Separate W.C. – 4’5” x 2’5” – Obscured double glazed window to the side aspect, low level W.C. And part tiled walls.
Carport – 26’6” x 7’8” – with timber double doors to the frontage.
Rear Garden – Concrete patio area, mainly laid to lawn, paved pathway, timber garden shed and enclosed fencing.
Frontage – Concrete driveway providing off road parking and access to the carport.
Information
Tenure – Freehold
Council Tax band - C
- Please Quote Ref: BS0067
- Three Bedroom Semi-Detached
- Conservatory
- Carport
- Lounge/Diner
- Off-Road Parking
- No Upward Chain
Posted 13/08/23, views 1
Contact the advertiser:


