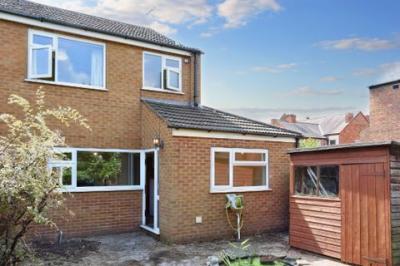Categories ▼
Counties▼
ADS » BEDFORDSHIRE » BEESTON » REAL ESTATE » #86078
Situated in the highly desirable area of Beeston just off Queens Road, this semi-detached property with its own Private Drive offers a rare and enticing opportunity for home hunters and investors alike!
New owners will no doubt see the potential to put their stamp on this, and given its prime location, spacious rooms, a significant number of built-in storage options, and potential for customisation, it truly is a fantastic prospect for a comfortable home.
With three bedrooms, a well-maintained bathroom, and a bright kitchen, this house provides a solid foundation for comfortable living. The spacious living room offers an ample multi-use space to unwind, bathed in year-round sunshine through the south-facing UPVC window.
To the exterior, the property also benefits from a single garage (with additional parking available at the front of the property). At the back of the property is a rear garden with a paved area, a wooden outbuilding, a small decorative pond and established borders.
Offered with vacant possession this home could be yours sooner than you think...
EPC Rating: E
Location
This property is situated just off Queens Road and enjoys an excellent location in, the much sought-after Beeston. It is conveniently located within a 2-minute walk to the train station (with Trains to London St Pancras at just 1 hr 40 mins). Additionally, the property is only a 5-minute walk from the Beeston Bus and Tram Terminal, Beeston High Street and the arc cinema complex, offering many amenities, shops, and entertainment options.
For those looking for more peaceful exploits, the Attenborough Nature Reserve can be accessed on foot by walking south towards the canal (approximately a 10-minute walk) and following the canalside towpath west for a further 15 minutes.
Living Room (5.04m x 3.91m)
Stepping in from the entry porchway, this spacious living room features UPVC windows and views over the south-facing front garden, an orientation which bathes the room in warm sunlight year-round.
Kitchen (2.44m x 4.89m)
Featuring a larger-than-average UPVC window, this kitchen is bright and airy and a perfect place to prepare meals for family and friends. Complete with a gas oven, electric hob, stainless steel sink and generous storage options.
Utility Room (1.60m x 3.42m)
A great space to hide away white goods and store bulkier items out of sight, keeping the rest of your home clutter-free. Features a fully serviceable sink and UPVC window, with two additional UPVC doors to the exterior, one leading to the private rear garden and the other to the front of the property.
Master Bedroom (4.06m x 2.70m)
Spacious Double bedroom with UPVC windows providing a view over the private drive and front garden. Built-in cupboards keep the room free from clutter.
Bedroom 2 (2.67m x 2.79m)
Looking out over the back of the property to the private rear garden is this second bedroom. Featuring built-in wardrobe space this makes a comfortably spacious second bedroom.
Bedroom 3 (3.06m x 2.02m)
This generous single room (also featuring built-in wardrobes) would make an excellent bedroom or home-office with views over the private front garden and drive.
Bathroom (2.04m x 1.70m)
Furnished with a white three-piece suite, shower over bath and white tiling to the walls.
Downstairs WC (0.85m x 1.10m)
This downstairs toilet is accessed from the utility room.
Front Garden
To the front of the property is an tidy garden space currently put to decorative stone and paving blocks.
Parking - Garage
Single Garage with further parking available at the front of the property.
Parking - Secure Gated
Two more cars can be parked outside the front of the property, secured on the private drive-way behind the security barrier.
- Three well-sized bedrooms for comfortable living
- Train Station - 2 minute walk
- Beeston Bus & Tram Terminals - 5 minute walk
- Bright kitchen with ample storage space
- Spacious living room
- Single Garage and Private Driveway
- Rear garden
- Built in Storage throughout
- Arc Cinema, Restaurants, Bars etc - 5 minute walk
Posted 13/08/23, views 2
Contact the advertiser:


