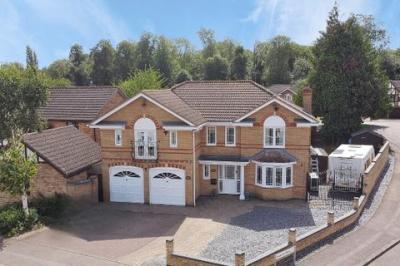Categories ▼
Counties▼
ADS » NORTHAMPTONSHIRE » DUSTON » REAL ESTATE » #86136
Edward Knight Estate Agents are delighted to offer for sale this spacious five bedroom David Wilson detached family home with a beautiful heated outdoor pool. Situated within a short walking distance to Duston School and local amenities. Located on a very generous corner plot the beautifully presented accommodation briefly comprises; Entrance hall with feature galleried staircase, double aspect lounge, Large kitchen/diner, dining room, utility room, large conservatory with an Infra-Red Sauna (available by sperate negotiation) and an integrated double garage which has been converted into a versatile space ideal for games room/reception room or home gym. These features can be removed with ease to convert this space back to a standard double garage. To the first floor, landing, Two bedrooms benefiting from en-suites, two further double bedrooms, fifth single bedroom and a refitted family bathroom. Externally, the property is on a large corner plot with an ample amount of off road parking to the front aspect, gated hardstanding area to the side of the property. To the rear is a large private garden which is laid to patio, lawn, decking and a large in ground heated swimming pool. The property further a newly fitted Heat Pump heating system which replaced the gas boiler. This makes the home warmer with constant heat, while reducing the utility costs by around £3,500 per annum. The Swimming Pool is separately heated via an additional gas boiler but is mostly kept warm by the thermal cover. This large executive home offers over 2000 square feet of accommodation and must be viewed!
Ground Floor
Entrance Hall
Entry via double glazed composite door, galleried stairs leading to the first floor. Radiator. Coving. Doors into:
Lounge
25' 11” Into Bay x 11' 8’ (7.9m x 3.56m) UPVC double glazed bay window to the front aspect. UPVC double glazed patio door to the rear aspect. Portland stone surrounding log burner. Radiator. Coving.
Kitchen/Diner
15' 7" x 10' 7" (4.75m x 3.23m) Kitchen suite comprising a range of eye and base level, real oak units. Sink and drainer set into the granite work surfaces with granite splash backs. Large induction hob with extractor hood above. Space for freestanding fridge/freezer. Two electric ovens. Double glazed window to the rear aspect. Double glazed patio doors leading into:
Conservatory
Utility Room
Kitchen suite comprising base and eye level units. Space and plumbing for washing machine and tumble dryer. Upvc double glazed door to the side aspect.
Dining Room
14’ 1” into a Bay x 10’ 6” (4.3m x 3.20m) Upvc double glazed bay window to the rear aspect. Built in circular seating and storage under the bay window. Coving. Radiator.
WC
Two piece suite comprising: Low flush Wc. Vanity unit with sink over. Radiator. Obscured double glazed window to the front aspect.
Double Garage/ Reception Room
17' 1" x 15' 11" (5.21m x 4.85m) The up and over doors have been boxed off and walled, with a soft gym floor installed. The room is currently being used as a gym/games room. Double glazed window to the side aspect and a double glazed door to the side aspect. This room can be easily reverted back to a standard double garage. The two up and over doors remain in place.
First Floor
Landing
Double glazed window to the front aspect. Doors into:
Bedroom One
16' 4" x 13' 4" (4.98m x 4.06m) Double glazed window to the rear aspect. Radiator. Built in wardrobes. Door into:
En Suite
Three piece suite comprising: Low flush Wc. Vanity unit with sink over. Enclosed double shower cubicle. Radiator. Obscured double glazed window to the rear aspect.
Bedroom Two
16' 1" x 13' 4" (4.90m x 4.06m) Double glazed French doors leading to a Juliet balcony. Built in wardrobes. Door into:
En Suite
Three piece suite comprising: Low flush Wc. Vanity unit with sink over. Enclosed double shower cubicle. Radiator. Obscured double glazed window to the front aspect.
Bedroom Three
11' 3" x 8' 9" (3.43m x 2.67m) Double glazed window to the front aspect. Radiator.
Bedroom Four
15' 0" x 7' 9" (4.57m x 2.36m) Double glazed windows to the rear aspect. Radiator.
Bedroom Five
11' 2" x 7' 11" (3.40m x 2.41m) Double glazed windows to the front aspect. Radiator.
Bathroom
Three piece suite comprising: Low flush Wc. Vanity unit with sink. Panelled bath with shower over. Radiator. Obscured double glazed window to the rear aspect.
Externally
Front Garden
Enclosed via a newly built wall. Large block paved driveway providing off road parking for multiple cars. The right hand side of the driveway has double width wrought iron gates leading to the back garden and the left hand side has a wooden door leading to the side access.
Rear Garden
Spacious south facing garden which is enclosed via timber panelled fencing on the left and rear aspect, and a newly built brick wall on the right aspect. Large patio which is surrounding the heated swimming pool. To the side is a a raised lawn area. Two sheds, one benefiting power connection with a swimming pool filter and boiler housed in the shed. Two side access to the front aspect. 9.80m x 4.30m Swimming pool is heated with gas boiler and recently replaced sand filled pool filter.
- Five Bedroom Detached Family Home
- Corner Plot
- Immaculately Presented
- Two En Suites and a Family Bathroom
- Newly Installed Heat Pump Heating System
- Heated Outdoor Swimming Pool
- Popular Location of Duston
- Accommodation Over 2000 Square Feet
Posted 13/08/23, views 1
Contact the advertiser:


