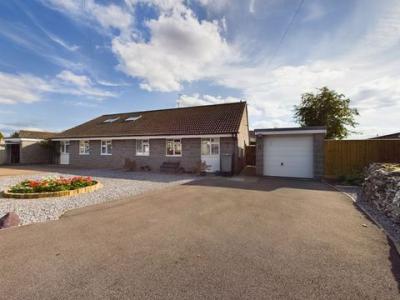Categories ▼
Counties▼
ADS » NEWPORT » SOMERTON » REAL ESTATE » #863
Touchwood is a semi-detached bungalow quietly situated in this private and hidden cul-de-sac. Accommodation includes sitting room, kitchen and conservatory. There are three bedrooms and shower room. Outside there is ample off road parking garage and west facing private gardens.
Summary
Touchwood is a semi-detached bungalow quietly situated in this private and hidden cul-de-sac off St. Cleers. The bungalow offers accommodation including large sitting room, kitchen, conservatory, three bedrooms and shower room. Outside there is off road parking leading to a single garage and private south west facing gardens.
Amenities
Conveniently situated in the centre of Somerton, close to all local amenities. Somerton was the ancient County town of Wessex in the 8th century and a former market town. There is a good level of amenities including shops, banks, library, doctor and dentist surgeries, there are also several public houses, restaurants, churches and primary schools within the town. A more comprehensive range of amenities can be found in the County town of Taunton to the west or Yeovil to the south. The mainline railway stations are located in Castle Cary, Yeovil and Taunton. The property is also well served by the A303 linking both central London and the South West, the M5 can be joined at junction 23.
Services
Mains water, drainage, gas and electricity are all connected. Gas fired central heating to radiators. Council tax band C.
Entrance Hall
Part glazed entrance door leading to the entrance hall with radiator, built in airing cupboard with hot water cylinder and separate storage cupboard. Access to the loft space with ladder.
Sitting Room (15' 11'' x 14' 10'' (4.85m x 4.53m))
With window to the rear, radiator and fire place with gas coal effect fire (currently not used)
Kitchen (10' 9'' x 8' 10'' (3.28m x 2.70m))
With window to the rear and door to the conservatory. Base and wall mounted kitchen units with work surfaces over. One and a half bowl sink unit with mixer tap. Space for washing machine, fridge and freezer. Built in double oven, four ring gas hob with extractor hood over. Radiator.
Conservatory (12' 6'' x 7' 7'' (3.80m x 2.32m))
UPVC double glazed with tiled floor and doors to either side.
Shower Room
With window to the side, low level WC and wash hand basin. Large shower cubicle with mains shower. Radiator and tiled floor.
Bedroom 1 (15' 7'' x 9' 6'' (4.75m x 2.90m))
With window to the front, built in wardrobes, bed side units and chest of drawers. Radiator.
Bedroom 2 (12' 2'' x 8' 11'' (3.70m x 2.71m))
With window to the front, built in wardrobes and bed side units. Radiator.
Bedroom 3 (10' 6'' x 6' 11'' (3.21m x 2.11m))
With window to the front. Radiator.
Outside
A driveway offers parking with access to the detached single garage. The front garden is laid to ornamental gravel. A pedestrian gate leads to the rear garden.
Garage (16' 5'' x 8' 8'' (5.01m x 2.63m))
With up and over garage door, power and light connected. Side pedestrian door.
- Semi-Detached Bungalow
- Three Bedrooms
- Shower Room
- Sitting Room
- Kitchen
- Conservatory
- Garage
- West Facing Garden
Posted 26/11/23, views 7
Contact the advertiser:


