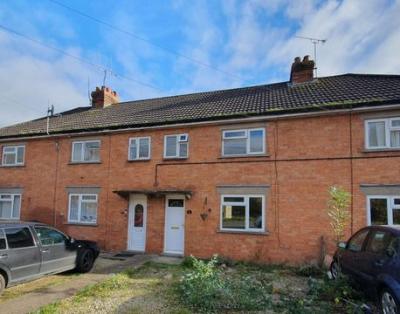Categories ▼
Counties▼
ADS » SOMERSET » SPARKFORD » REAL ESTATE » #865
Fantastic rural location on the edge of the South Somerset village of Sparkford but close to main transport routes and within easy distance of the market towns of Yeovil and Sherborne.
With huge potential, this property benefits from stunning views to the rear over the large 40 long garden.
Off road parking and a conservatory are additional benefits.
Fantastic rural location on the edge of the South Somerset village of Sparkford but close to main transport routes and within easy distance of the market towns of Yeovil and Sherborne.
With huge potential, this property benefits from stunning views to the rear over the large 40 long garden.
Off road parking and a conservatory are additional benefits.
Entrance hall Double glazed front door opening into a small ground floor hallway with stairs rising ahead to the first floor.
Door to the sitting room to the right.
Grey tile-effect vinyl flooring and white walls.
Electrical consumer unit and meter high level.
Sitting room 13' 1" x 13' 1" (4m x 4m) Spacious sitting room with front aspect double glazed window.
Wood burning stove and electric heater.
Under stairs cupboard.
Blue carpet and white walls.
Kitchen/diner 16' 6" x 7' 10" (5.05m x 2.4m) Kitchen-diner with two double glazed windows opening to the rear, plus wooden door opening into the conservatory.
Pale grey fitted kitchen with wood-effect laminate work surface and integrated new electric oven and extractor fan.
Appliance space for washing machine or dishwasher.
Wood-effect vinyl flooring and white walls.
Electric heater.
Conservatory 11' 1" x 10' 5" (3.4m x 3.2m) Providing useful additional living space, the double glazed conservatory has double doors opening to the rear garden, marble effect ceramic tiled flooring and a fitted fan light.
Perspex roof with opening ceiling vent / window.
Electric panel heater.
Opening to the side into what would have originally been a brick outhouse. Now useful storage space together with plumbing for a washing machine.
Stairs and landing Brown carpeted stairs rise to the first floor landing.
Loft hatch and white walls.
Bedroom one 10' 2" x 9' 10" (3.1m x 3m) Double bedroom with front aspect double glazed window.
White walls and grey carpet.
Bedroom two 11' 1" x 8' 2" (3.4m x 2.5m) Double bedroom with rear aspect double glazed window.
White walls and brown carpet.
Fitted cupboard housing the electric immersion water heater.
Bedroom three 7' 10" x 7' 6" (2.4m x 2.3m) Good sized single bedroom with rear aspect double glazed window.
White walls and brown carpet.
Bathroom With double glazed window to the front.
White suite of WC and basin with cupboard beneath.
Shower cubicle (no bath).
Grey aqua board walls and grey tile-effect vinyl flooring.
Electric heater.
Outside To the front is a gravel driveway area with space for 2 cars.
To the rear is a long narrow garden extending to circa 40m and 5m in width.
The garden is primarily laid to lawn with a patio area adjacent to the house.
- Stunning Views to the Rear
- Off-Road Parking
- Conservatory
- Three Bedrooms
- Rural Location
- Potential to Improve
- 40m Garden to Rear
Posted 26/11/23, views 1
Contact the advertiser:


