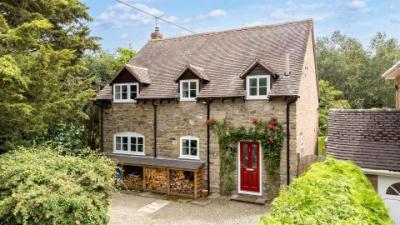Categories ▼
Counties▼
ADS » SHROPSHIRE » CRAVEN ARMS » REAL ESTATE » #86609
This well presented four bedroom family home has been refurbished and enhance by the current owner, making this wonderful home available in move-in-condition. The gardens have been manicured and landscaped, and offer a secret garden for all your children's/grandchildren's swings and trampolines to be hidden from view. Or just to make a quiet space for reflection.
Introduction
Aston-on-Clun sits in the lower reaches of the beautiful Clun Valley with spectacular walking country on its doorstep. A walk of just a mile and a half, perhaps with your dog, will take you to the top of Hopesay Hill where you can take a flask of tea and enjoy spectacular views. Aston-on Clun has its own community shop, a traditional pub, and a village hall and green which hosts regular events. It is surrounded by several other villages, notably Hopesay, where you will find your local church; Clun, 6 miles away; Bishops Castle, 8 miles away and the beautiful town of Ludlow just 11 miles away. In Ludlow there are a range of supermarkets, many independent shops and a regular, thriving market.
Property Description
Park your car in the driveway next to a neatly stacked log pile and enter through the front door into a spacious hallway. On the left as you enter is the utility room with tiled flooring and a range of shaker style pale grey floor and wall units which have a stainless steel sink unit, with a place to hang your coats and enough space to house a wet dog. On the opposite side of the hallway is the guest cloakroom and beside the guest cloakroom there is a large coats and storage cupboard. The new kitchen is directly in front of you and has the same tiled flooring as in the entrance hall and utility. The kitchen has shaker style floor units with co-ordinating wall mounted Beech effect cupboards with matching wall mounted drawers. A sink with hospital mixer taps over-looks the rear garden making doing the washing up a pleasure not a chore! There is space for a large fridge/freezer and enough space for a four seat table and chairs. A door from the kitchen leads into a wonderful drawing room with bespoke casement doors leading to both the garden and a conservatory. The drawing room has a painted and bleached beamed ceiling, wooden flooring and a spectacular wide step helical staircase leading to the first floor. The heart of the room is a wonderful modern wood- burning stove. From the drawing room take the door on the left and enter a front aspect dining room or useful home office. There is matching wooden flooring and high skirtings with a window over-looking the front of the property. The room has a beamed ceiling and currently houses a six seat table and chairs. From the drawing room there is a further door to the conservatory which again, leads out to the landscaped gardens. Take the helical staircase to the first floor and there you will find three double bedrooms and a generous fourth bedroom. The Master bedroom has every woman’s dream of a wonderful walk-in-wardrobe where you can see everything at a single glance. The en-suite shower room is also off the Master bedroom. Bedroom two is a very large and bright bedroom and is currently used as a home office/studio, bedroom three is a further double bedroom and the fourth bedroom is of a generous size.
Outbuildings
At the bottom of the garden is a large man cave ideal to turn into a separate home office as it holds both power and light. To the side is a further shed and to the front of the man cave is a wonderful potting bench. The pathway leads through an arch to a large secret garden ideal to tuck away children’s toys and trampolines and not deflect from the landscaped gardens that back onto the drawing room and conservatory.
Gardens
Outside the drawing room is a south facing patio for a table and chairs, which catches the sun for most of the day. A skelping pathway leads you through manicured beds and borders planted out to give all year round colour. There is a further bespoke wood store making your life easy in the winter months to load the log basket by the wood burner. An ornamental pond sits on the right with water lilies, irises and a rockery border. The gardens have been landscaped beautifully and only enhance this wonderful family home.
Parking
There is parking for 2-3 cars on the drive at the front of the property, together with the main log store.
Services
Mains electricity, water and drainage. Oil fired central heating.
Tenure: Freehold
Council Tax Band E - £2536
Shropshire County Council and Hopesay Parish Council.
Agents Note
Toll cottage and Arbor Cottage have a right of access over the private driveway to their own parking spaces.
Directions
Take the A49 out of Ludlow towards Shrewsbury, at the main roundabout on entering Craven Arms take the first exit towards Clun, B4368 follow this road for approx 4 miles You will pass the sign to the village shop on your left, as you round the right hand bend, the driveway to the property will be immediately after the bend on the left hand side.
What Three Words morphing.vented.decisive.
- Four Bedrooms
- Two bathrooms 1 en-suite
- Two reception rooms
- Parking for 2/3 cars
- Landscaped gardens
- Refurbished by current owners
Posted 13/08/23, views 1
Contact the advertiser:


