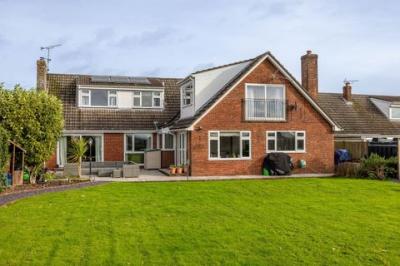Categories ▼
Counties▼
ADS » GLOUCESTERSHIRE » LYDNEY » REAL ESTATE » #87205
**viewing highly recommended to appreciate the versatility of this lovely contemporary family home ** Four/Six Bedroom Detached House having a Welcoming Entrance Hall, Beautiful Entertaining Kitchen Dining Room where to sit and enjoy the Countryside Views, Large Lounge again having the Views of the surrounding Countryside, Spacious Family Room (previously a Double Garage), Downstairs Shower Room, Separate Dining Room, Utility Room, Study, Master Bedroom having Super Far Reaching Views, with Ensuite and Walk-In Wardrobe, Family Bathroom.
This lovely contemporary family home in the much sought after village location of Woolaston offers: An amazing kitchen dining room having a well equipped fitted kitchen including built-in twin electric eye-level ovens, microwave oven, pull-out larder cupboards, integrated dishwasher, large breakfast bar having electric induction hob and built-in extraction, storage under, integrated drinks fridge, wine rack, walk-in larder cupboard, one and half bowl sink with drainer.
The lounge is a generous light and airy room with log burning stove and having lovely views of the rear garden and surrounding countryside.
The family room (previously a double garage) is a very versatile room, it could be used as a ground-floor bedroom, gym, cinema room, playroom to name just a few.
The Study, dining room and utility room adds another dimension to this beautiful family home.
First floor offers a spacious master bedroom having a Juliet balcony with far reaching views. Ensuite shower and bathroom, walk-in wardrobe. Three further bedroom and family bathroom.
Outside: To the front is a spacious drive providing amply off road parking. The rear garden has a large patio area where to sit and enjoy the garden and the countryside surroundings. There is a log store, garden shed, lawn and a decked patio area at the bottom of the garden.
Tenure: Freehold
Utilities: Mains electricity, water and drainage.
Oil fired central heating
Council tax band: F
EPC tbc
Woolaston village has a village shop within a 5 minute walk from this property, it also has two village pubs, village community hall, excellent primary school, many country walks and is only a 10 minute drive to Lydney which benefits from having a Train Station & all main facilities, Shops and Supermarkets, Banks, Restaurants and Public Houses, Sports Centre, Doctors Surgeries and Hospital, Golf Course. Chepstow is only a 10 minute drive offering all main facilities, including Train Station, Supermarkets, etc.
Entrance Hall
Lounge - 6.78m x 5.16m (22'3" x 16'11")max
Dining Room - 3.94m x 3.61m (12'11" x 11'10")
Office - 3.91m x 3.18m (12'10" x 10'5")max
Shower Room/WC - 3.63m x 1.75m (11'11" x 5'9")
Family Room - 5.99m x 5.08m (19'8" x 16'8")max
Kitchen/Diner - 7.72m x 5.31m (25'4" x 17'5")max
Utility Room - 3.12m x 1.78m (10'3" x 5'10")
Master Bedroom - 5.92m x 4.85m (19'5" x 15'11")max
Walk-in-Wardrobe - 2.69m x 1.35m (8'10" x 4'5")
Ensuite - 3.81m x 2.67m (12'6" x 8'9")
Bedroom Two - 4.88m x 4.29m (16'0" x 14'1")max
Bedroom Three - 5.16m x 2.95m (16'11" x 9'8")
Bedroom Four - 3.12m x 2.26m (10'3" x 7'5")
Bathroom - 2.77m x 1.78m (9'1" x 5'10")
- Countryside Views
- Master Bedroom with Ensuite
- Master Bedroom with Walk-in Wardrobe
- Downstairs WC
- Much Sought After Location
- Popular Village
- Spacious Kitchen Dining Room
- Viewing Highly Recommended
Posted 03/11/23, views 1
Contact the advertiser:


