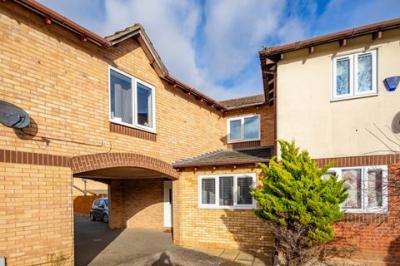Categories ▼
Counties▼
ADS » OXFORDSHIRE » BICESTER » REAL ESTATE » #87224
Extended Three Bedroom Corner Terrace
With Re-fitted 15ft Kitchen and Dining Room Extension
And Easy Maintenance Rear Garden laid with Indian Sandstone
Ground Floor:
Large open porch:
Outside gas and electricity meter boxes, part leaded-light glazed PVC front door to:- entrance hall:
Rcd/mcb electricity consumer unit, radiator, ‘Karndean’ flooring, staircase.
Living room: 14’10 x 14’0 narrowing to 10’8.
Side and rear aspect PVC windows, radiator, BT master socket, ‘Karndean’ flooring.
Kitchen: 14’10 x 9’5.
Rear aspect half glazed PVC door to the garden, rear aspect PVC window, open plan to the dining room extension, wall mounted replaced ‘Vaillant Eco tec plus 415’ boiler, ‘Karndean’ flooring. Range of base and wall units plus further matching tall units, integrated slimline dishwasher, 1½ bowl stainless steel sink, 800mm under-sink drawers, corner unit with kidney trays, integrated washing machine, 5-ring stainless steel ‘AEG’ gas hob, 900mm cutlery and pan drawers, 900mm space for appliance/furniture. Further tall units with integrated 60:40 fridge freezer, double cavity fan-oven /oven-grill, 500mm slide-out larder, further appliance space.
Dining room extension: 7’3 x 9’0 narrowing to 6’7.
Front aspect PVC window, radiator, ‘Karndean’ flooring.
Upstairs: Landing:
Rear aspect PVC window.
Bathroom: 6’5 x6’4.
Rear aspect PVC window, airing cupboard, fully tiled walls, ceramic tiled floor, chrome heated towel rail, bath with mixer tap and shower attachment, ‘Mira Enthuse’ shower over, screen, pedestal wash hand basin, dual flush close coupled WC.
Bedroom one: 10’3 plus wardrobe x 8’3.
Side aspect PVC window, radiator, fitted furniture (refer to photo).
Bedroom two: 9’4 plus wardrobe x 8’3. Side aspect PVC window, radiator, fitted furniture (refer to photo).
Bedroom three: 7’5 x 6’4.
Rear aspect PVC window, radiator, fitted workstation with wall-to-wall surface and drawers plus over-head wall-to-wall bulkhead cupboards.
Outside:
Easy maintenace
Garden:
Indian sandstone patio, side gate, shed.
Parking:
For two cars in tandem. Refer to photo.
Extended Three Bedroom Corner Terrace
With Re-fitted 15ft Kitchen and Dining Room Extension
And Easy Maintenance Rear Garden laid with Indian Sandstone
Ground Floor:
Large open porch:
Outside gas and electricity meter boxes, part leaded-light glazed PVC front door to:- entrance hall:
Rcd/mcb electricity consumer unit, radiator, ‘Karndean’ flooring, staircase.
Living room: 14’10 x 14’0 narrowing to 10’8.
Side and rear aspect PVC windows, radiator, BT master socket, ‘Karndean’ flooring.
Kitchen: 14’10 x 9’5.
Rear aspect half glazed PVC door to the garden, rear aspect PVC window, open plan to the dining room extension, wall mounted replaced ‘Vaillant Eco tec plus 415’ boiler, ‘Karndean’ flooring. Range of base and wall units plus further matching tall units, integrated slimline dishwasher, 1½ bowl stainless steel sink, 800mm under-sink drawers, corner unit with kidney trays, integrated washing machine, 5-ring stainless steel ‘AEG’ gas hob, 900mm cutlery and pan drawers, 900mm space for appliance/furniture. Further tall units with integrated 60:40 fridge freezer, double cavity fan-oven /oven-grill, 500mm slide-out larder, further appliance space.
Dining room extension: 7’3 x 9’0 narrowing to 6’7.
Front aspect PVC window, radiator, ‘Karndean’ flooring.
Upstairs: Landing:
Rear aspect PVC window.
Bathroom: 6’5 x6’4.
Rear aspect PVC window, airing cupboard, fully tiled walls, ceramic tiled floor, chrome heated towel rail, bath with mixer tap and shower attachment, ‘Mira Enthuse’ shower over, screen, pedestal wash hand basin, dual flush close coupled WC.
Bedroom one: 10’3 plus wardrobe x 8’3.
Side aspect PVC window, radiator, fitted furniture (refer to photo).
Bedroom two: 9’4 plus wardrobe x 8’3. Side aspect PVC window, radiator, fitted furniture (refer to photo).
Bedroom three: 7’5 x 6’4.
Rear aspect PVC window, radiator, fitted workstation with wall-to-wall surface and drawers plus over-head wall-to-wall bulkhead cupboards.
Outside:
Easy maintenace
Garden:
Indian sandstone patio, side gate, shed.
Parking:
For two cars in tandem. Refer to photo.
Posted 29/11/23, views 2
Contact the advertiser:


