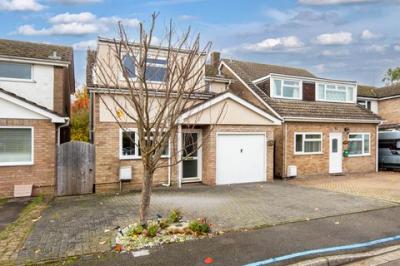Categories ▼
Counties▼
ADS » OXFORDSHIRE » BICESTER » REAL ESTATE » #87232
Spacious as Extended to the Front, Rear and into the roof space
Overall adding about 50% in size and now over 1500 Sq Ft.
A Four Bedroom Detached with large bedrooms and
Re-fits to the Bathroom and Shower Room
Ground Floor:
Open porch:
Glazed PVC front door to:- entrance hall:
Plain plaster ceiling, coving, ceramic tiled floor.
Lobby: 5’1 x 3’8.
Plain plaster ceiling, ceramic tiled floor, radiator, door to garage.
Cloakroom: 5’1 x 3’8.
Side aspect PVC window, plain plaster ceiling, parquet flooring, radiator.
Open plan kitchen breakfast room: 21’8 overall with the kitchen fit spanning both parts.
Breakfast Room: 12’1 x 11’3.
Kitchen: 10’2 x 7’6.
Front aspect PVC window, side aspect half glazed PVC door to the side path, radiator, under-stairs cupboard, radiator, ceramic tiled floor, staircase.
Dining room: 10’0 x 8’4.
Side aspect PVC window, plain plaster ceiling, parquet flooring, radiator.
Living room: L-shaped 17’10 wide x 21ft shortening to 10’0.
Twin rear aspect PVC sliding patio doors, side aspect PVC window, two radiators, laminate flooring, ‘Virgin’ point.
First Floor:
Landing:
Side aspect PVC window, loft hatch.
Re-fitted main bathroom: 10’1 x 4’6.
Front aspect PVC window, plain plaster ceiling, ceramic tiled floor, fully tiled walls, heated towel rail, bath with mixer tap and thermostatic shower over with rain head and second hand-held head plus sliding head support, inset wash hand basin, concealed cistern dual flush WC.
Re-fitted shower room: 6’6 x 4’11.
Side aspect PVC window, plain plaster ceiling, ceramic tiled floor, fully tiled walls, 860mm x 860mm quadrant shaped shower enclosure with rain head and second hand-held head plus sliding head support, pedestal wash hand basin, dual flush close coupled WC.
Bedroom one: 18’9 x 11’8 narrowing to 8’0.
Front aspect PVC window, plain plaster ceiling, radiator.
Bedroom two: 18’10 x 9’9 narrowing to 7’8.
Rear aspect PVC window, plain plaster ceiling, radiator.
Bedroom three: 10’0 x 9’11.
Rear aspect PVC window, plain plaster ceiling, radiator.
Bedroom four: 10’1 x 6’11.
Skylight, plain plaster ceiling, radiator.
Outside:
Front garden: Refer to photo.
Block paved with parking for two cars side-by-side.
Rear garden: Refer to photos.
Patio, side gate.
Integral garage: 13’11 x 7’11.
Up-and-over door, light & power.
Spacious as Extended to the Front, Rear and into the roof space
Overall adding about 50% in size and now over 1500 Sq Ft.
A Four Bedroom Detached with large bedrooms and
Re-fits to the Bathroom and Shower Room
Ground Floor:
Open porch:
Glazed PVC front door to:- entrance hall:
Plain plaster ceiling, coving, ceramic tiled floor.
Lobby: 5’1 x 3’8.
Plain plaster ceiling, ceramic tiled floor, radiator, door to garage.
Cloakroom: 5’1 x 3’8.
Side aspect PVC window, plain plaster ceiling, parquet flooring, radiator.
Open plan kitchen breakfast room: 21’8 overall with the kitchen fit spanning both parts.
Breakfast Room: 12’1 x 11’3.
Kitchen: 10’2 x 7’6.
Front aspect PVC window, side aspect half glazed PVC door to the side path, radiator, under-stairs cupboard, radiator, ceramic tiled floor, staircase.
Dining room: 10’0 x 8’4.
Side aspect PVC window, plain plaster ceiling, parquet flooring, radiator.
Living room: L-shaped 17’10 wide x 21ft shortening to 10’0.
Twin rear aspect PVC sliding patio doors, side aspect PVC window, two radiators, laminate flooring, ‘Virgin’ point.
First Floor:
Landing:
Side aspect PVC window, loft hatch.
Re-fitted main bathroom: 10’1 x 4’6.
Front aspect PVC window, plain plaster ceiling, ceramic tiled floor, fully tiled walls, heated towel rail, bath with mixer tap and thermostatic shower over with rain head and second hand-held head plus sliding head support, inset wash hand basin, concealed cistern dual flush WC.
Re-fitted shower room: 6’6 x 4’11.
Side aspect PVC window, plain plaster ceiling, ceramic tiled floor, fully tiled walls, 860mm x 860mm quadrant shaped shower enclosure with rain head and second hand-held head plus sliding head support, pedestal wash hand basin, dual flush close coupled WC.
Bedroom one: 18’9 x 11’8 narrowing to 8’0.
Front aspect PVC window, plain plaster ceiling, radiator.
Bedroom two: 18’10 x 9’9 narrowing to 7’8.
Rear aspect PVC window, plain plaster ceiling, radiator.
Bedroom three: 10’0 x 9’11.
Rear aspect PVC window, plain plaster ceiling, radiator.
Bedroom four: 10’1 x 6’11.
Skylight, plain plaster ceiling, radiator.
Outside:
Front garden: Refer to photo.
Block paved with parking for two cars side-by-side.
Rear garden: Refer to photos.
Patio, side gate.
Integral garage: 13’11 x 7’11.
Up-and-over door, light & power.
Posted 29/11/23, views 2
Contact the advertiser:


