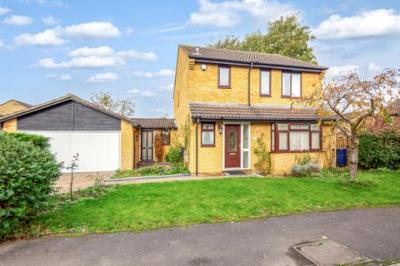Categories ▼
Counties▼
ADS » OXFORDSHIRE » BICESTER » REAL ESTATE » #87235
A Cared for Four Bedroom Detached on a Corner Plot with a 20ft wide Kitchen Breakfast Room
& Integral Double Garage.
Ground Floor:
Outside courtesy light, part bevel glazed PVC front door to:
Entrance porch:
Plain plaster ceiling, wall light, parquet flooring, glazed door to:- entrance hall:
Side aspect PVC window (on staircase), plain plaster ceiling, down lighting, coving, central heating thermostat, radiator, staircase.
Shower room:
Front aspect PVC window, plain plaster ceiling, extractor fan, chrome heated towel rail, ceramic tiled floor, 900mm x 900mm quadrant shaped shower enclosure with ‘Triton’ electric shower and aqua panels, wash hand basin with cupboard under, dual flush close coupled WC.
Lounge-diner: L-shaped 24’11 narrowing to 15’8 x 12’8 narrowing to 9’6.
Living Room: 15’8 plus bay x 12’8.
Front aspect PVC bay window, plain plaster ceiling, down lighting, coving, two radiators, ‘Karndean’, flooring, BT master socket, TV point, under-stairs cupboard, double dimmer switch, open plan to:-
Dining Area: 9’3 x 9’6.
Rear aspect PVC French doors to the garden, plain plaster ceiling, down lighting, coving, radiator, ‘Karndean’ flooring, dimmer switch.
Kitchen breakfast room: 20’2 x 9’3 (max).
Rear aspect PVC window, front & rear aspect PVC glazed doors, door to garage, plain plaster ceiling, down lighting, ceramic tiled floor. Range of base and wall units with roll edge laminate worktops and breakfast bar, tiled surrounds, heated towel rail, double cavity stainless steel & glass finish fan-oven/oven-grill, space for freezer space for 2/3 full height fridge, 500mm drawers, space for dishwasher, 1½ bowl earthenware enamel sink, space for washing machine, corner unit with carousel, 600mm drawers, stainless steel 4-ring gas hob, stainless steel extractor hood.
First Floor:
Landing:
Side aspect PVC window on the staircase, plain plaster ceiling, down lighting, loft hatch, airing cupboard.
Bathroom: 7’3 x 6’7.
Front aspect PVC window, plain plaster ceiling, extractor fan, ceramic tiled flooring fully tiled walls, chrome heated towel rail, shower bath with mixer tap and thermostatic shower over plus sliding head support, screen, inset wash hand basin with cupboard under, shaver socket, dual flush close coupled WC.
Bedroom one: 15’5 x 9’4.
Rear aspect PVC window, plain plaster ceiling, radiator, built-in wardrobes/over-head cupboards & drawers.
Bedroom two: 11’8 x 9’5.
Rear aspect PVC window, plain plaster ceiling, radiator, built-in wardrobe.
Bedroom three: 10’6 x 7’1.
Front aspect PVC window, plain plaster ceiling, radiator.
Bedroom four/study: 7’3 x 6’10.
Front aspect PVC window, plain plaster ceiling, fitted office furniture including tall unit/drawers/cupboard/desk & shelves.
Outside:
Front garden: Refer to photo.
Side garden: Refer to photo.
Rear garden: Refer to photo.
Integral double garage: 17’3 x 17’0.
Wide up-and-over door, two rear windows, door to the kitchen diner, light & power.
Key Facts for Buyers:
EPC: Rating of C (71).
Council Tax: Band D
Approx. £2,138 per annum.
A Cared for Four Bedroom Detached on a Corner Plot with a 20ft wide Kitchen Breakfast Room
& Integral Double Garage.
Ground Floor:
Outside courtesy light, part bevel glazed PVC front door to:
Entrance porch:
Plain plaster ceiling, wall light, parquet flooring, glazed door to:- entrance hall:
Side aspect PVC window (on staircase), plain plaster ceiling, down lighting, coving, central heating thermostat, radiator, staircase.
Shower room:
Front aspect PVC window, plain plaster ceiling, extractor fan, chrome heated towel rail, ceramic tiled floor, 900mm x 900mm quadrant shaped shower enclosure with ‘Triton’ electric shower and aqua panels, wash hand basin with cupboard under, dual flush close coupled WC.
Lounge-diner: L-shaped 24’11 narrowing to 15’8 x 12’8 narrowing to 9’6.
Living Room: 15’8 plus bay x 12’8.
Front aspect PVC bay window, plain plaster ceiling, down lighting, coving, two radiators, ‘Karndean’, flooring, BT master socket, TV point, under-stairs cupboard, double dimmer switch, open plan to:-
Dining Area: 9’3 x 9’6.
Rear aspect PVC French doors to the garden, plain plaster ceiling, down lighting, coving, radiator, ‘Karndean’ flooring, dimmer switch.
Kitchen breakfast room: 20’2 x 9’3 (max).
Rear aspect PVC window, front & rear aspect PVC glazed doors, door to garage, plain plaster ceiling, down lighting, ceramic tiled floor. Range of base and wall units with roll edge laminate worktops and breakfast bar, tiled surrounds, heated towel rail, double cavity stainless steel & glass finish fan-oven/oven-grill, space for freezer space for 2/3 full height fridge, 500mm drawers, space for dishwasher, 1½ bowl earthenware enamel sink, space for washing machine, corner unit with carousel, 600mm drawers, stainless steel 4-ring gas hob, stainless steel extractor hood.
First Floor:
Landing:
Side aspect PVC window on the staircase, plain plaster ceiling, down lighting, loft hatch, airing cupboard.
Bathroom: 7’3 x 6’7.
Front aspect PVC window, plain plaster ceiling, extractor fan, ceramic tiled flooring fully tiled walls, chrome heated towel rail, shower bath with mixer tap and thermostatic shower over plus sliding head support, screen, inset wash hand basin with cupboard under, shaver socket, dual flush close coupled WC.
Bedroom one: 15’5 x 9’4.
Rear aspect PVC window, plain plaster ceiling, radiator, built-in wardrobes/over-head cupboards & drawers.
Bedroom two: 11’8 x 9’5.
Rear aspect PVC window, plain plaster ceiling, radiator, built-in wardrobe.
Bedroom three: 10’6 x 7’1.
Front aspect PVC window, plain plaster ceiling, radiator.
Bedroom four/study: 7’3 x 6’10.
Front aspect PVC window, plain plaster ceiling, fitted office furniture including tall unit/drawers/cupboard/desk & shelves.
Outside:
Front garden: Refer to photo.
Side garden: Refer to photo.
Rear garden: Refer to photo.
Integral double garage: 17’3 x 17’0.
Wide up-and-over door, two rear windows, door to the kitchen diner, light & power.
Key Facts for Buyers:
EPC: Rating of C (71).
Council Tax: Band D
Approx. £2,138 per annum.
Posted 29/11/23, views 2
Contact the advertiser:


