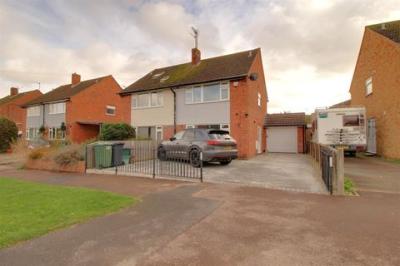Categories ▼
Counties▼
ADS » GLOUCESTERSHIRE » LONGLEVENS » REAL ESTATE » #87250
Situated within the ever popular residential area of Longlevens this beautifully presented 1960's semi-detached family home is offered to the market. Boasting generous living accommodation, mature enclosed rear garden and large driveway for multiple vehicles, viewing is highly advised for buyers looking for a fantastic family home.
Entrance Hallway
Hallway providing access to the lounge, kitchen, downstairs w.c and stairwell leading to the first floor.
Lounge
Cosy lounge with feature gas fire installed in the chimney breast. Access to a storage cupboard located beneath the stairwell is provided along with access to the kitchen. Window overlooks the front aspect of the property.
Kitchen / Dining Room
Located to the rear of the ground floor, the open plan space offers the perfect space for relaxing and entertaining guests. The solid oak kitchen area itself boasts ample granite worktop and storage space with integrated appliances to include double ovens, microwave, wine fridge, induction hob and dishwasher. The dining area can be easily utilised as an additional living area if required with feature log burner providing a cosy feel to the room. Access is provided to the integral garage whilst bi-fold doors open up to the rear garden.
Integral Garage
The room provides the potential to be converted into an additional living space if required. A utility area is also found within the garage offering plumbing for an automatic washing machine and tumble dryer. Door to the rear provides additional access to garden whilst the garage is accessed via electric up and over door to the front where an outside tap is located.
Downstairs W.C
White suite cloakroom comprising of w.c and wash hand basin.
Landing
Spacious landing area provides access to all three bedrooms, family bathroom and to the loft accessed via drop down ladder.
Bedroom One
Double bedroom with built-in triple sliding door wardrobes and separate cupboard housing the combi boiler. Large window overlooks the rear aspect.
Bedroom Two
Double bedroom with window overlooking the front aspect.
Bedroom Three
Bedroom with built-in cupboard and window overlooking the front aspect.
Family Bathroom
White suite family bathroom comprising of w.c, wash hand basin, bath with mixer shower over, large storage cupboard and window with frosted glass overlooking the side aspect.
Outside
To the rear of the property, the beautifully landscaped private rear garden is found enclosed with fenced borders. Patio area provides ideal space for seating leading onto the lawned area with pond to the rear. The garden also benefits from a shed aswell as a log store located to the side of the garage with an electric socket and outside tap. The front of the property boasts a generous sized driveway offering off-road parking for three to four vehicles. The property further benefits from CCTV to the exterior and an alarm system.
Location
A highly sought after suburb of the historic Gloucester City Centre, Longlevens offers potential purchasers with various local amenities to include local stores, hairdressers, primary and secondary schooling alongside transportation links ideal to both the city centre alongside Cheltenham to the north and Bristol to the south. The city centre itself continues to offers a variety of additional amenities and shopping destinations alongside direct train links to London Paddington set within the mix of historical charm and modern conveniences.
Local Authority, Services & Tenure
Gloucester City Council - Tax Band C (£1,815.41 per annum).
Mains water, drainage, gas and electricity are connected to the property.
Freehold.
- Three bedroom semi-detached family home
- Stunning open plan kitchen & living accommodation
- Integral garage with the potential to convert
- Private & enclosed rear garden
- Driveway with off-road parking for multiple vehicles
- EPC rating tbc
- Gloucester City Council - Tax Band C (£1,815.41 per annum)
Posted 03/11/23, views 1
Contact the advertiser:


