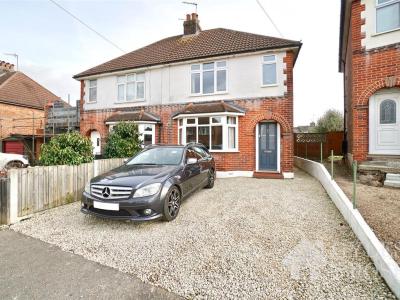Categories ▼
Counties▼
ADS » ESSEX » COLCHESTER » REAL ESTATE » #8727
An immaculate 2 bedroom home situated within walking distance to Colchester’s vibrant city centre, and historic park.
Description
Nestled within walking distance of Colchester town centre and set back on a sought-after, quiet, leafy avenue, this charming semi-detached property boasts a large attractive bay window and perfectly combines convenience with the tranquil feel of suburban living. Just a 7-minute walk to the heart of the town, mere steps from Colchester's historic Castle Park, and a 15-minute walk to the local train station, the location is ideal. Greeted by an open porch with a decorative brick arch, the entrance welcomes you into a space that is both cosy and inviting.
Upon entering, seamless oak effect flooring connects all areas throughout the ground floor, enhancing the sense of space with large windows that bathe the interior in natural light. The living room, ample in size, features a wood-burning stove, perfect for cosy nights during the winter months.
To the rear of the home, the generous, modern kitchen/diner emerges as the heart of the house and an ideal space for socialising. Equipped with a range-style gas/electric cooker, built-in appliances, and wide bi-fold door providing direct access to the patio and garden, this area is effortlessly suited to indoor/outdoor living on warmer and sunny days.
Space utilisation is meticulously planned, offering well-thought-out storage solutions that maintain the spaciousness of the living areas. The kitchen boasts innovative Vauth-Sagel ‘magic corner’ shelving units, while the entrance hall features cleverly concealed under-stairs storage for shoes. An adjacent outhouse functions as a practical utility area, for housing of a washing machine, tumble dryer, and fridge freezer.
On the first floor, the modern bathroom stands out with its sleek design, plentiful storage, towel airing shelves, underfloor heating, and instant hot water that is provided by a modern combination boiler discretely installed in the loft space. Moving on to the landing area, further purposefully designed and stylish cupboard space is provided for winter coats, and household appliances.
To the front of the house is a large principal bedroom, complete with a walk-in cupboard/wardrobe, and to the rear is a spacious second bedroom.
Stepping out of the kitchen/ diner you are immediately welcomed into a spacious and well-presented patio area. This area offers ample space for a dining table and chairs, garden sofa, chimenea, and barbecue, making it an ideal setting for entertaining guests or enjoying peaceful family meals in the open air.
The back garden, approximately 100 feet in length, is a testament to the available space and potential. Enclosed by a full-height fence and accessible via a side path with a secure gate, it offers a both privacy and accessibility. The main area, predominantly laid to lawn, provides a low-maintenance space for relaxation and play, or a blank canvas for those with a passion for gardening. Due to its size, on brighter days, a warm sunny spot can always be found throughout the whole day.
At the far end of the lawn, there is a second small patio and two solidly constructed sheds; one 6x4 for garden tools, and another, 8x6, that is insulated and serves as a workshop. In addition to this, all preparatory ground works have been completed in readiness for a potential garden office/summer house: These groundworks comprise a pre-laid 3.5m x 2.5m insulated base, foundation wall, and the delivery of all utilities to the area (power, water, and waste drainage). This careful planning makes the garden ready not just for now, but for future upgrades too.
Additional Key Features
•New uPVC double glazed windows
•Wall, underfloor and loft insulation
•Modern combination boiler installed in loft, maximising internal space
•Extensive power and TV points throughout.
•Leak detection and automated water main shut-off
•Internet connected Hive heating, and smart lighting solution
•All groundworks completed to end of garden, in readiness for garden room/home office.
•Custom designed garden storage for soft furnishings and recycling. Garden shed, workshop.
•Broadband up to 512Mbps with Virgin
Conclusion
In conclusion, this is a superbly renovated property, with all aspects having been completed to an exceptionally high standard. The meticulous attention to detail in both the internal and external areas ensures that every element of the home is designed for comfort, convenience, and enjoyment. With its blend of modern amenities, spacious living areas, and a garden that offers both relaxation and potential for personalisation, this property stands as a testament to quality living in a highly desirable location. It represents an exceptional opportunity for those seeking a home that combines the best of suburban tranquility with the convenience of urban accessibility.
Further Information
Tenure - Freehold
Council Tax - Colchester Band C
Mains Gas, Water and Sewage
Brick built
- Off-road parking for two cars
- Recent high-quality full renovation internally / fully modernised throughout.
- Large stylish kitchen/diner with bi-fold doors leading to contemporary patio area
- Wood-burning stove
- Convenient downstairs WC
- External utility area
- Expansive, insulated, full span boarded loft space / easy access extra-large hatch
- Potential to convert loft space into large en-suite bedroom and/or extend to rear
- Fully rewired and all new plumbing throughout, including water main to road
- Fully fenced-in 100-foot secure rear garden, incorporating great storage solutions.
Posted 02/03/24, views 1
Contact the advertiser:


