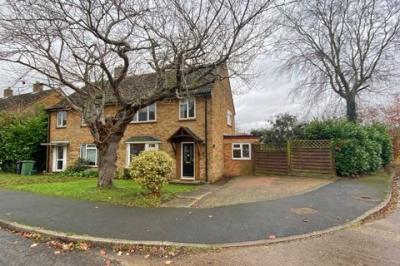Categories ▼
Counties▼
ADS » OXFORDSHIRE » WALLINGFORD » REAL ESTATE » #87292
No onward chain A fabulous semi-detached property ideally located on this popular residential road within walking distance to the town centre shops, amenities and highly regarded secondary school. Accommodation comprises a spacious living room with York stone fireplace, 20’7 kitchen/dining room, utility/study and cloakroom. The secluded rear garden is a lovely feature facing southeast with gated access to the front and extension potential to the side. Driveway parking to the front provides space for two cars.
No onward chain A fabulous semi-detached property ideally located on this popular residential road within walking distance to the town centre shops, amenities and highly regarded secondary school.
Accommodation comprises a spacious living room with York stone fireplace, 20’7 kitchen/dining room, utility/study and cloakroom.
The secluded rear garden is a lovely feature facing southeast with gated access to the front and extension potential to the side. Driveway parking to the front provides space for two cars.
The property has gas central heating to radiators and double glazing throughout.
Tenure: Freehold council tax band: D
Entrance Hall: Wood style floor, under-stair cupboard, radiator, stairs to landing.
Living Room: 14’1 x 10’4 Bay window to front, coal effect gas fire with York stone surround and hearth, wood style floor, radiator.
Kitchen/Dining Room: 20’7 x 10’10 Window and sliding doors to garden, range of storage units and worktop, sink unit, space for single oven with extractor hood above, space for fridge/freezer, storage cupboard, wood style floor, radiator.
Utility/Study: 17’3 x 7’0 (max) Window to front and door to garden, wood style floor, radiator, appliance space, storage cupboard (boiler).
Cloakroom: Window to side, white two-piece suite, wood style floor.
Stairs to landing: Window to side, airing cupboard, loft access.
Bedroom 1: 10’5 x 13’11 (max) Window to front, fitted wardrobe, radiator.
Bedroom 2: 12’10 x 8’10 Window to rear, fitted wardrobe, radiator.
Bedroom 3: 9’3 x 7’6 (max) Bulkhead storage above stairwell, window to front, radiator.
Bathroom: Window to rear and side, white three- piece suite with shower above, and basin vanity unit, tiled walls and floor, radiator.
Outside
The secluded rear garden faces southeast with a paved patio leading to an established lawn flanked with mature shrubs, plants and trees. A paved path leads to a secluded entertaining area with a storage shed, trellis arch, timber fence and wall boundary and gated access to the front.
The front of the property has a lawn with mature tree, path leading to the front door and block paved driveway for two cars.
Posted 29/11/23, views 2
Contact the advertiser:


