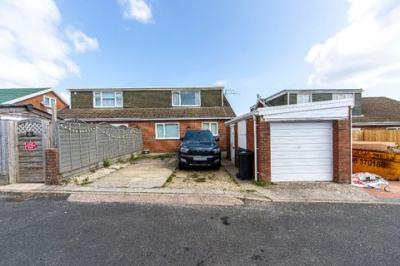Categories ▼
Counties▼
ADS » MERTHYR TYDFIL » REAL ESTATE » #87322
Description
If you're looking for a place to call your home then this could be the one.
The property comprises of semi-open plan concept lounge/diner ideal for both relaxation and entertaining, a fitted kitchen, a family bathroom and an additional second reception room/office located on the ground floor level.
Following the stairway to the property's upper level, three bedrooms and storage are situated.
To the exterior is a superb enclosed frontal garden area,
The property is situated in a location that benefits from proximity to local amenities and facilities with the neighbouring town of Merthyr Tydfil only being a short drive away.
For commuters, the property is located near the A470 with easy access to major road networks.
Council Tax Band: C (Merthyr Tydfil County Borough Council)
Tenure: Freehold
Frontage
The frontal area of the property features off-road parking and the property's garage is accessible.
Pathway provides access to the property via the side and to the rear of the property.
Entrance
The property's main entrance hall is accessible to the rear of the property.
Doorways lead to the property's kitchen and lounge rooms.
Kitchen
The doorway from the entrance hall leads to the property's kitchen area featuring both wall and base units with contrasting countertops, side-facing window, laminate flooring, tiled splashback, and ceiling light fitting.
Two storage cupboards one can accommodate a fridge/freezer and the current occupants are utilising the other for housing household appliances.
A doorway leads to the property exterior.
Lounge
A doorway from the entrance hall leads into the property's well-presented lounge area featuring rear facing window overlooking the exterior, carpet flooring that flows throughout, ceiling light fitting, power outlets situated throughout the space and a wall-mounted radiator.
A wall opening leads through to the property's dining area.
Dining Room
The dining area features laminate flooring, ceiling light fitting, rear facing window, power outlets and wall mounted radiator.
An ideal space for entertaining family and friends.
Accessible from the dining room is the ground floor bathroom and second reception room/office.
The stairway to the property's upper level is additionally accessible.
Reception Room / Snug
Accessible from the dining area a doorway leads into the property's second reception room/office. The dual-aspect room can be used for individual preferences whether that be a home office or playroom.
Bathroom
A doorway from the ground floor level leads into the property's bathroom suite completed with a WC toilet, hand basin and bath.
Stairway And Landing
The stairway to the property's upper level is accessible from the property's dining area.
The landing provides access to all three bedrooms.
Bedroom One
The first double bedroom features carpet flooring, a frontal-facing window, ceiling light fitting, power outlets and a wall-mounted radiator.
Bedroom Two
The second double bedroom features carpet flooring, a rear-facing window, ceiling light fitting, power outlets and a wall-mounted radiator.
Bedroom Three
The third bedroom features carpet flooring, a rear-facing window, ceiling light fitting, power outlets and a wall-mounted radiator.
Storage Room
Accessible from the landing is a large storage cupboard which the current occupants are utilising as wardrobe space.
Garden
The property's rear exterior is accessible via side access from the frontal area and a gate to the rear.
The enclosed rear garden offers a flat sizeable lawn area - an ideal space for those warm summer evenings spent with family and friends.
- Semi-Detached Family Home
- Semi Open Plan Lounge/Diner
- Second Reception Room/Office
- Fitted Kitchen
- Ground Floor Bathroom
- Three Bedrooms
- Storage Room
- No Onward Chain
- Rear Garden
- Off- Road Parking And Garage
Posted 29/11/23, views 2
Contact the advertiser:


