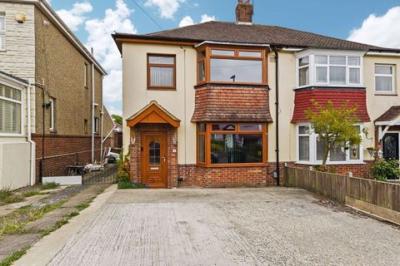Categories ▼
Counties▼
ADS » HAMPSHIRE » COSHAM » REAL ESTATE » #87711
Modern open plan living in this extended three bedroom semi detached house with loft room. A three bedroom semi detached house located on the borders of Portchester, near Portsmouth. This extended property benefits from double glazing, gas central heating system, off road parking, landscaped rear gardens, lounge with wood burner, modern open plan kitchen/family room with under floor heating, walk in larder/pantry, ground floor shower room/W.C/utility room, first floor four piece bathroom, loft room currently used as a bedroom, and viewing of this property is an absolute must.
Directions
Sat nav: PO6 4NZ. From Leith Avenue proceed towards Portsmouth, continue into Newbolt Road. Turn left into Macaulay Road.
Entrance Hall
Front aspect double glazed door, side aspect double glazed window, stairs to first floor with storage cupboard under, picture rail, smooth plastered ceiling, radiator, door to:
Lounge (18' 9'' x 12' 2'' (5.72m x 3.70m) into bay)
Front aspect double glazed bay window, radiator, wood flooring, inset wood burner with surround and hearth, picture rail, T.V point, smooth plastered ceiling, open to:
Kitchen/Family Room (21' 4'' x 17' 11'' (6.50m x 5.47m) max)
Side aspect double glazed window, rear aspect double glazed patio doors to garden, wood flooring, sky light, range of Shaker style eye and base level units with wood block work tops over, tiled splash backs, one and a half sink unit with mixer taps, under lights, smooth plastered ceiling, inset lights, space for American style fridge/freezer, fitted double oven, five ring gas hob with extractor hood over, pan draws, walk in pantry/larder, under floor heating, door to:
Shower Room/W.C/Utility Room
Side aspect double glazed window, extractor, W.C, vanity wash hand basin, shower cubicle, under floor heating, tiling to floor, smooth plastered ceiling, inset lights, space for washing machine, tiling to walls.
First Floor Landing
Side aspect double glazed window, stairs to loft room, smooth plastered ceiling, doors to:
Family Bathroom
Rear aspect double glazed window, W.C, wash hand basin, free standing ball and claw bath with telephone style mixer tap and shower attachment, stripped wood floor, smooth plastered ceiling, extractor, inset lights.
Bedroom 1 (15' 1'' x 10' 6'' (4.61m x 3.19m) into bay and wardrobe)
Front aspect double glazed bay window, laminate floor, fitted wardrobes with mirrored doors, smooth plastered ceiling.
Bedroom 2 (11' 6'' x 11' 0'' (3.50m x 3.35m))
Rear aspect double glazed window, laminate floor, smooth plastered ceiling, radiator.
Bedroom 3 (7' 5'' x 7' 2'' (2.27m x 2.19m))
Front aspect double glazed window, radiator, smooth plastered ceiling.
Second Floor
Loft Room (14' 1'' x 9' 11'' (4.29m x 3.01m))
Rear aspect double glazed Velux window, two fitted cupboards, eaves storage, smooth plastered ceiling, radiator.
Outside
The front of the property has off road parking for multiple vehicles. The rear garden is laid to patio with a workshop/store room, a tree house with power and light, and scattered trees and shrubs.
- Extended semi detached house
- Three bedrooms with loft room
- Modern open plan kitchen/family room
- Family bathroom and downstairs shower room/utility
- Lounge with wood burner
- Off road parking
- Viewing is recommended
Posted 14/10/23, views 2
Contact the advertiser:


