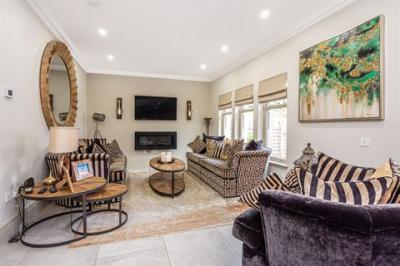Categories ▼
Counties▼
ADS » FIFE » CAIRNEYHILL » REAL ESTATE » #88056
We are delighted to bring to the market this exceptional and beautifully designed extended executive family home which is a credit to the present owners and offered in pristine move in condition with quality and finesse throughout. The enhanced Victorian features and attention to detail combined with superior craftmanship is rarely seen in new build properties and this home exudes charm yet provides a contemporary and modern lifestyle. The landscaped gardens have a woodland backdrop with ceramic Burlington ivory paving, patio areas and composite decking, an idyllic haven providing a child and pet safe environment. The grounds to the front benefit from a tegula paved driveway. Well appointed on Pitdinnie Road, which leads up to Foresters Park and Golf Range, is this private small estate of bespoke homes. The accommodation itself briefly comprises reception hall, w.c facilities, open plan lounge with with dining area, handmade shaker kitchen with middle island, boil hot tap, bora hob and Neff integrated appliances, the extended part of the home is a fabulous garden room with feature Cupola which provides natural light all year round. A separate utility room leads to integral garage with electric door. The ground floor has underfloor heating. A period staircase leads to the upper landing with two good sized storage cupboards. There are four double bedrooms with master and guest en-suite facilities and family bathroom. All bedrooms have fitted wardrobes, The top of the range bathrooms have Lusso sanitary ware and underfloor heating.
Description
We are delighted to bring to the market this exceptional and beautifully designed extended executive family home which is a credit to the present owners and offered in pristine move in condition with quality and finesse throughout. The enhanced Victorian features and attention to detail combined with superior craftmanship is rarely seen in new build properties and this home exudes charm yet provides a contemporary and modern lifestyle. The landscaped gardens have a woodland backdrop with ceramic Burlington ivory paving, patio areas and composite decking, an idyllic haven providing a child and pet safe environment. The grounds to the front benefit from a tegula paved driveway. Well appointed on Pitdinnie Road, which leads up to Foresters Park and Golf Range, is this private small estate of bespoke homes. The accommodation itself briefly comprises reception hall, w.c facilities, open plan lounge with with dining area, handmade shaker kitchen with middle island, boil hot tap, bora hob and Neff integrated appliances, the extended part of the home is a fabulous garden room with feature Cupola which provides natural light all year round. A separate utility room leads to integral garage with electric door. The ground floor has underfloor heating. A period staircase leads to the upper landing with two good sized storage cupboards. There are four double bedrooms with master and guest en-suite facilities and family bathroom. All bedrooms have fitted wardrobes, The top of the range bathrooms have Lusso sanitary ware and underfloor heating. EPC rating C.
Location
The property is situated within Cairneyhill, which is a sought after village located on the western outskirts of Dunfermline. The village enjoys a good range of facilities, which includes local shops, post office, petrol station, hotel, garden centre, car garages, nursery/ primary school, community centre and church together with Forrester Park Golf and Country Club. There is also quick easy access to the M90/M80 motorways bringing Edinburgh and Glasgow within easy commuting distance. There is a regular bus service providing easy access to the nearby city of Dunfermline where a wider range of facilities can be found.
Extras Inc. In Sale / Agents Note
All floor coverings, blinds, bathroom and light fittings together with integrated appliances.
From 1st February 2022, residential properties in Scotland are required by law to have installed a system of inter-linked smoke alarms, carbon monoxide detectors and heat detectors (the “inter-linked system”). No warranty is given that any interlinked system has been installed in this property and interested parties should make their own enquiries.
- Reception Hall W.C Underfloor Heating Ground Level
- Shaker Dining Kitchen / Lounge / Family Room
- Sun Room
- Four Double Bedrooms
- Two En-suites Underfloor heating
- Family Bathroom Underfloor heating
- Landscaped Gardens
- Garage Driveway
- GCH / dg (Air Source Renewable Energy)
- EPC rating C
Posted 13/11/23, views 1
Contact the advertiser:


