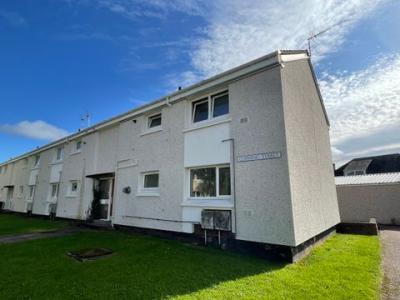Categories ▼
Counties▼
ADS » MORAY » FORRES » REAL ESTATE » #88674
Entrance
Communal Entrance to the flats to the front and to the rear of the property, vinyl to the floor and security sensor lighting. Stairs leading to no 25. Three windows overlooking the rear aspect. Built in cupboard providing storage space.
Secure door with security spy hole leading to accommodation.
Hallway - 11’4” x 4’8” (maximum measurement)
Single light fitting, smoke alarm and loft access. Carbon monoxide alarm. Built in cupboard housing the Worcester boiler, access to the fuse box and provides hanging, single light fitting, carpet to the floor and shelved storage. Further cupboards offer ample storage space and double power socket. Carpet to the floor. Single radiator and single power point. Access to Kitchen, Bedroom and Shower Room.
Open Plan Lounge and Kitchen - 11’8” x 20’10”
Lounge
Lounge with window to the two windows overlooking the rear aspect. Ceiling light fitting. Smoke alarm. Carpet to the floor. TV point, BT point, various double and single power points. Large double radiator.
Kitchen
Fitted Kitchen with a range of wall mounted cupboards with under unit lighting, base units with work surface and breakfast bar for informal dining. Stainless steel sink with chrome mixer tap and drainer. Under counter single oven and 4 ring gas hob and built in overhead extractor fan. Ceramic tiling to the walls. Space for a washing machine and fridge. Wood effect laminate to the floor. Six halogen spotlights and heat detector to the ceiling. Two double glazed windows overlook the front aspect.
Bedroom - 11’5” x 12’1”
Double Bedroom with double glazed window overlooking the rear aspect. Ceiling light fitting. Carpet to the floor. Three double power sockets and a single power socket. Double radiator. A built-in cupboard provides shelving.
Shower Room - 6’5” x 5’6”
Shower Room with low level WC, vanity unit with wash hand basin with chrome mixer tap and a shower enclosure with a mains operated shower, shower tray and glass retractable shower screen door. Wet wall finish to the walls. 3 recessed halogen spotlights to the ceiling. Wood effect vinyl to the floor. Single radiator. Obscure glazed window to the front aspect.
Garden
Communal garden area to the front which is partially enclosed within a wall boundary and has a paved patio seating area with established shrubs, trees and rockery.
Note 1 - All floor coverings, light fittings and washing machine are included in the sale.
Posted 22/09/23, views 2
Contact the advertiser:


