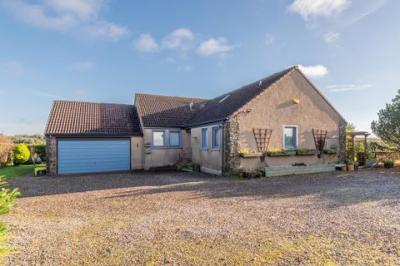Categories ▼
Counties▼
ADS » FIFE » LARGOWARD » REAL ESTATE » #88675
Beautiful 4 Bedroom 3 Bathroom 2 Reception Detached Bungalow situated on a substantial plot with amazing countryside views located in the idyllic village of Largoward, appealing to a family. Accommodation: Hall, sitting room, office area, dining room, a beautiful kitchen, utility room, 4 double bedrooms (2 with ensuite shower rooms) and a bathroom. Dg. Och. Gardens. Substantial driveway. Double Garage with potential to develop further. Personal property tour available online.
Directions
Please contact agent for further information.
Hall
Access is via a solid timber door leading into the spacious hallway through the vestibule. 3 cupboards provide an abundance of shelving/storage space. Hatch provides access to the partially floored roof space via a fixed timber ladder with potential to develop further subject to the necessary permissions being granted. Coving. Radiator. Vinyl flooring.
Sitting Room (7.27m x 3.93m (23'10" x 12'10"))
Spacious sitting room with 2 double-glazed windows to the side and a separate home office area (2.60m x 1.50m). Coving. 2 radiators. Vinyl flooring. Sliding patio doors provide access to the front garden with countryside views. Open plan to the dining room.
Dining Room (3.79m x 3.77m (12'5" x 12'4"))
Spacious dining room with double-glazed windows to the front and side overlooking the gardens with countryside views. Coving. Radiator. Vinyl flooring. Doorway to the kitchen.
Kitchen (4.75m x 3.31m (15'7" x 10'10"))
Beautiful gloss white fitted kitchen comprises: Wall mounted, floor standing units with contrasting worktops and tiled splashbacks. Integrated appliances include 5 ring hob with chimney style extractor above, eve level double oven and a dishwasher. Double-glazed windows to the side providing natural light with a partial sea view. Vertical radiator. Vinyl flooring.
Utility Room (2.37m x 2.36m (7'9" x 7'8"))
Convenient utility room comprises: Wall mounted, floor standing units with coordinating worktops and ample space for freestanding appliances. Cupboard provides hanging/shelving/storage space. Vinyl flooring. Double-glazed window to the side. Timber door with opaque double-glazed inlet provides access to the side garden.
Master Bedroom (4.38m x 3.30m (14'4" x 10'9"))
Spacious double bedroom with 2 double-glazed windows to the side. Built-in wardrobe provides hanging/shelving/storage space. Radiator. Carpeted. Doorway to the ensuite shower room.
Ensuite Shower Room (2.43m x 1.85m (7'11" x 6'0"))
Contemporary 3-piece suite comprises: W.C, wash hand basin and shower enclosure with pivot screen and a thermostatic control shower. Opaque double-glazed window to the side. Fully tiled. Vertical radiator. Vinyl flooring.
Bedroom 2 (4.37m x 2.95m (14'4" x 9'8"))
Double bedroom with 2 double-glazed windows to the side. Built-in wardrobes provide ample hanging/shelving/storage space. Radiator. Carpeted.
Bedroom 3 (3.92m x 3.72m (12'10" x 12'2"))
Additional double bedroom with 2 double-glazed windows to the side. Built-in wardrobes provide ample shelving/storage space. Radiator. Carpeted. Doorway to the ensuite shower room.
Ensuite Shower Room (2.26m x 1.47m (7'4" x 4'9"))
Contemporary 3 piece suite comprises: W.C, wash hand basin and shower enclosure with pivot screen and a thermostatic control shower. Fully tiled. Vertical radiator. Vinyl flooring.
Bedroom 4 (3.34m x 3.16m (10'11" x 10'4"))
Further double bedroom with 2 opaque double-glazed windows to the front. Radiator. Carpeted.
Bathroom (3.14m x 1.87m (10'3" x 6'1"))
Beautiful 3-piece suite comprises: W.C, wash hand basin and bath with pivot screen and electric shower unit above. Opaque double-glazed window to the side. Fully tiled. Vertical radiator. Vinyl flooring.
Garden
To the front of the property is a gravel driveway accessed via timber double gates providing off street parking for multiple vehicles with access to the double garage. A lawned area to one side is surrounded by shrubs and contains polytunnels, an orchard and vegetable plots perfect for anyone looking to grow their own home produce. A gravel path to the side of the property leads to the front garden. The front garden is beautifully landscaped with borders containing established plants, shrubs and trees including fruit trees. A paved patio provides an ideal location for garden furniture to relax in the sun and enjoy the views. To the other side of the property is a low maintenance area with drying facilities in place, an additional vegetable plot and a timber shed providing ample storage space. An area of lawn extends around the rear of the property and provides a location for the oil tank.
Double Garage (6.70m x 5.36m (21'11" x 17'7"))
Spacious double garage provides secure parking accessed via an electric, metal up and over door. Ample space for storage with additional fixed shelving. Provision for light and power. Ther is a floor standing oil fired central heating boiler. Concrete flooring. A timber door provides access to the rear.
Agents Notes
Please note that all room sizes are measured approximate to widest points.
- Personal Property Tour Available Online
- Detached Property
- On a Substantial Plot with Potential to Develop
- Idyllic family Home
- Village Life
- Off Street Parking
- Countryside Views
- Beaches nearby
- Golf Courses nearby
- Quick access to the Fife Coastal Path
Posted 13/11/23, views 1
Contact the advertiser:


