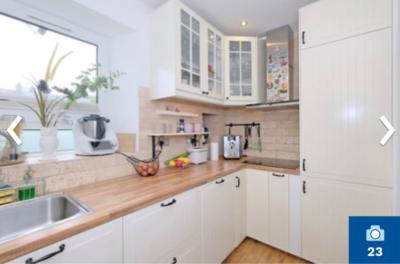Categories ▼
Counties▼
ADS » ABERDEEN » REAL ESTATE » #88870
Seller Type: Private, Property Type: Flat, Number Of Bedrooms: 2
walking distance of the University of Aberdeen and forming part of a traditional granite building, this beautifully presented two bedroomed ground floor flat offers an excellent opportunity for a first time buyer looking to move in with the minimum of inconvenience. Benefiting from gas central heating and double glazing, this attractive property has been upgraded to a high standard and is decorated in neutral tones. Entered via a communal hallway, the property comprises of a welcoming hall accessing all the accommodation, a generously proportioned lounge situated at the rear which is bright and airy and gives access to the well appointed kitchen with a range of farmhouse style wall and base units and integrated appliances. Two spacious bedrooms with built-in wardrobes and a fully tiled bathroom completes the accommodation. Outside, there is a private front garden and shared drying green at the rear of the property.
Location Located only minutes from Aberdeen city centre and Beach Boulevard which boasts many recreational facilities, there are also a wide variety of shops and restaurants close by with regular public transport readily available. The subjects are also well placed for Aberdeen University and those working to the north of the city. Both primary and secondary education is catered for in the area.
Communal Hallways: The well maintained communal hallways are protected by a security entry system.
Hall: A wooden door leads from the communal hallway into the entrance hall. High level cupboard housing the electric meter. Security entry handset. White décor and laminate flooring.
Lounge: 4.52m x 3.56m (14’10” x 11’8”) approx. The generously proportioned lounge with front aspect has two recesses with downlighters and is decorated in neutral tones. Ample space for lounge furniture. Access to the kitchen.
Kitchen: 2.95m x 1.75m (9’8” x 5’9”) approx. Fitted with ample wall and base units with contrasting worktops and splashback tiling incorporating a stainless steel sink with drainer and mixer tap. Appliances include an induction hob with oven below and extractor fan above. Integrated dishwasher and fridge/freezer. Cupboard housing central heating boiler. Window to the rear and laminate flooring.
Bedroom 1: 3.81m x 3.35m (12’6” x 11’0”) approx. Bright and airy double bedroom with front aspect boasting a full wall length built-in wardrobe with sliding doors offering excellent storage space. White décor and laminate flooring.
Bedroom 2: 3.25m x 3.10m (10’2” x 10’8”) approx. Another good sized double bedroom with built-in cupboard. White décor and laminate flooring. Window to the rear.
Bathroom: 1.98m x 1.81m (6’4” x 5’9”) approx. The fully tiled bathroom is fitted with a high quality three piece suite comprising a bath with mains shower over and glazed screen, w.c. and wash hand basin. Opaque window to the rear.
(Outside)
There is a well maintained exclusive garden to the front and a shared drying green to the rear of the property. On-street parking is available.
(Other information)
Gas central heating. Double glazing. All fitted floorings, light fittings and blinds to remain, together with the integrated kitchen appliances.
Posted 25/09/23, views 2
Contact the advertiser:


