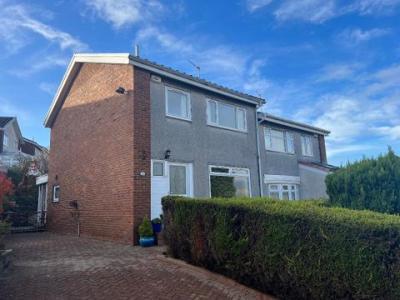Categories ▼
Counties▼
ADS » EAST DUNBARTONSHIRE » KIRKINTILLOCH » REAL ESTATE » #88996
An attractive three-bedroom, semi-detached villa enjoying an elevated position with excellent views over the Campsie hills is set on a large corner plot with garage and two driveways for parking. It is well placed for the many and varied amenities of Kirkintilloch and Lenzie.
Offering a generously proportioned layout, this family home is suited to a wide variety of family needs. Personal viewing is advised for a full appreciation of the overall size as well as the location with its lovely outlook so early viewing is recommended.
The accommodation comprises an entrance hall with understairs storage and useful WC off. The spacious lounge with fitted fireplace and good views leads to an open-plan fitted kitchen dining area which includes gas hob, AEG self cleaning undercounter oven and free standing fridge freezer along with ample dining space. From the kitchen/dining room a patio door opens to a bright south facing sunroom with good storage and a rear door to the patio area and tiered rear garden
On the first floor, there are three double bedrooms with integral cupboards for storage, a modern, fully tiled family bathroom with a three-piece white suite and a hot press off the hall.
This appealing property is further enhanced by gas central heating, double-glazed window frames, a detached garage, two driveways providing off-street parking and garden to front, side and rear.
Located off Waterside Road, Old Aisle Road extremely well positioned close to the much-respected Oxgang Primary School and Kirkintilloch High School, as well as to local amenities and bus route located on the Waterside Road. Lenzie Train Station is under two miles away, and Glasgow City Centre is only about ten miles away by road via the M80 for those who commute by bus or car.
Accommodation:
Lounge - 4.89M x 3.47M (at widest points)
Dining kitchen - 3.01M x 5.57M (at widest points)
Bedroom 1 - 3.93M x 3.72M (at widest points and into cupboard)
Bedroom 2 - 3.91M x 2.84M (at widest points)
Bedroom 3 - 2.98M x 2.56M (at widest points)
WC - 1.31M x 0.82M (at widest points)
Sun Room - 2.06M x 4.84M (at widest points)
Family bathroom - 1.81M x 2.05M (at widest points)
Free valuation service
Town & Country Estate Agents provide a free valuation service. If you are considering selling your own home and would like an up to date free valuation, please telephone one of our local branches. Our branches are open 7 days a week.
Material Information
Council Tax Band :D
- Spacous semi-detached villa
- Three Double bedrooms
- Open plan Kitchen/Dining Room
- Amazing view of the Campsies
- Sunroom/ enclosed rear garden
- Gas Central Heating
- Detached Garage and 2 driveways for park
- Sought after locale
Posted 13/11/23, views 4
Contact the advertiser:


