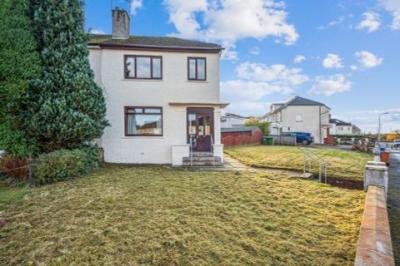Categories ▼
Counties▼
ADS » EAST DUNBARTONSHIRE » BISHOPBRIGGS » REAL ESTATE » #89008
An extended semi-detached home offering spacious and comfortable family accommodation over two levels. This home sits within a good sized plot with generous front and rear gardens and situated within one of Bishopbriggs's desirable and sought after areas. A highly popular residential address within the catchment area for local Schools and also close to a range of local amenities.
The accommodation is best summarised as entrance hallway with staircase off to the upper landing, spacious double bedroom to the front of the property, open plan living/ dining room. The dining area with patio doors faces towards to the garden at the rear of the property. The kitchen comes complete with a range of wall and base mounted units and back door giving access to the rear garden. The ground floor is completed with a newly upgraded family bathroom, finished with a modern four-piece suite comprised of W/C, whb, bath and separate shower cubicle.
The upper accommodation provides landing space with two double sized bedrooms and a large single third bedroom with storage space. There is also a spacious family shower room with a white three- piece suite with a large shower cubicle. The main building benefits from gas heating and double glazing. The loft is floored and has lighting also. There is an attached garage.
Outside, to both front and rear, there are private gardens, with the rear gardens featuring areas laid to lawn, ideal for entertaining outside in fine weather and there is also a good size driveway.
EPC Band D
- Semi detached villa
- Private front and rear gardens
- Driveway and Garage
- Requires a degree of modernisation
- Balmuildy primary and Bishopbriggs Academy catchment
Posted 13/11/23, views 6
Contact the advertiser:


