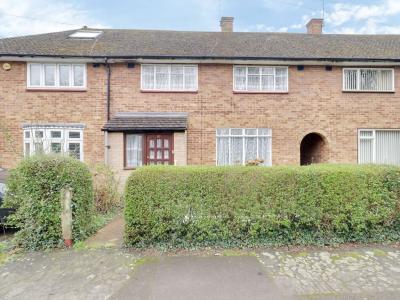Categories ▼
Counties▼
ADS » ESSEX » SOUTH OCKENDON » REAL ESTATE » #89411
Patterson Hawthorn - three large bedrooms terraced house - no onward chain - huge potential to refurbish/modernise - ground floor WC - re-fitted first floor wet room - 62' rear garden - potential to extend (subject to planning consents) - overlooking oakwood nature reserve - close to shops, amenities & schools - easy access to buses, major roads & lakeside shopping
Ground floor
Front Entrance
Via hardwood door opening into porch, window with secondary glazing to front, fitted carpet, second front entrance via hardwood door opening into:
Hallway
Under stairs storage space, radiator, fitted carpet, stairs to first floor, obscure reinforced window to front.
Reception Room
4.1m x 3.69m (13' 5" x 12' 1") Windows with secondary glazing to front, feature fireplace, radiator, fitted carpet.
Rear Lobby Area
Two built-in storage cupboards, one housing boiler, vinyl flooring, hardwood door with reinforced glass opening to rear garden.
Ground Floor WC
1.25m x 0.8m (4' 1" x 2' 7") Obscure windows to rear, low-level flush WC, vinyl flooring.
First floor
Landing
Windows with secondary glazing to rear, loft hatch to ceiling, airing cupboard, fitted carpet.
Bedroom One
4.25m x 3.52m (13' 11" x 11' 7") Windows with secondary glazing to front, radiator, built in storage cupboard.
Bedroom Two
4.22m x 3.11m (13' 10" x 10' 2") Windows with secondary glazing to front, radiator, fitted carpet.
Bedroom Three
2.63m x 2.63m (8' 8" x 8' 8") Windows with secondary glazing to rear, radiator, built-in storage cupboard, fitted carpet.
Wet Room
2.09m x 1.73m (6' 10" x 5' 8") (Max) Obscure windows to rear, low level flush WC, hand wash basin, mobility shower, radiator, cubicle non-slip vinyl flooring.
Exterior
Rear Garden
Approximately 62' Immediate hard standing area, remainder laid to lawn, two timber sheds, one greenhouse, bush and plant borders, access to front via timber gate through shared walkway.
Front Garden
Laid to lawn with various bushes.
- Three large bedrooms terraced house
- No onward chain
- Huge potential to refubish/modernise
- Ground floor WC
- Re-fitted first floor wet room
- 62' rear garden
- Potential to extend (subject to planning consents)
- Overlooking oakwood nature reserve
- Close to shops, amenities & schools
- Easy access to buses, major roads & lakeside shopping
Posted 15/03/24, views 1
Contact the advertiser:


