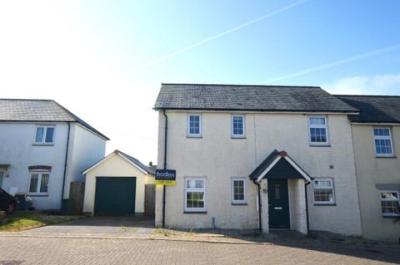Categories ▼
Counties▼
ADS » CORNWALL » RUAN MINOR » REAL ESTATE » #90136
Offered for rent is this substantial and well-presented 3 bedroom semi-detached family home situated in the village of Ruan Minor.
To Register -
Door to ...
Entrance Hall Laminate flooring, radiator, lights above, carpeted stairs to the first floor, door to understairs cupboard housing water cylinder and boiler. Further doors to WC, kitchen/diner and lounge.
WC4'8" x 3'6" (1.42m x 1.07m). Laminate flooring, radiator, lights above, obscure uPVC double glazed window to front, suite comprising WC and pedestal wash hand basin. Wall mounted fuse box, coat pegs.
Kitchen/Diner18' x 7'8" (5.49m x 2.34m). Light and spacious room with laminate flooring, radiators, inset lights above, uPVC double glazed window to front aspect, uPVC double glazed double doors giving access to the rear garden. Kitchen comprising a selection of wall, base and drawer units, roll top counter, fan assisted electric oven, induction hob with extractor over, inset one and a half bowl stainless steel sink with mixer tap, integrated fridge/freezer, freestanding washing machine and dishwasher.
Lounge18' x 9'7" (5.49m x 2.92m). Carpet flooring, radiators, lights above, uPVC double glazed windows to front and rear gardens.
First Floor Landing uPVC double glazed window to rear aspect, loft hatch above, doors to three bedrooms and bathroom.
Bedroom One12'2" x 9'8" (3.7m x 2.95m). A good sized double bedroom with carpet flooring, radiator, lights above, uPVC double glazed window to rear aspect. Door to ...
En Suite Shower Room5'6" x 5' (1.68m x 1.52m). Vinyl flooring, heated towel rail, inset lights and extractor above, suite comprising corner shower cubicle, wash hand basin and WC. Obscured uPVC double glazed window to front.
Bedroom Two11'4" x 8'7" (3.45m x 2.62m). A good sized double bedroom with carpet flooring, lights above, radiator, uPVC double glazed window to front aspect.
Bedroom Three9' x 8' (2.74m x 2.44m). Carpet flooring, lights above, radiator, uPVC double glazed window to rear aspect.
Family Bathroom8'7" x 7'9" (2.62m x 2.36m). Suite comprising WC, wash hand basin and panelled bath with shower attachment over. Vinyl flooring, inset lights and extractor above, obscured uPVC double glazed window to front aspect, heated towel rail.
Outside The front of the property benefits from a private drive providing off street parking leading to the garage. There is pedestrian access to the rear garden via a gate to the side. The rear garden is fully enclosed and is mainly laid to lawn with an area of patio that surrounds.
Garage19'4" x 10'5" (5.9m x 3.18m). Good sized garage with an up and over door and integral door giving access to the rear garden.
Agents Note Tenure - Freehold
Council Tax Band - C
EPC - C
Mains electric, water and drainage
Air Source Heat Pump
- Semi-Detached House
- Three Bedrooms
- Master En Suite
- Family Bathroom
- Beautifully Presented Throughout
- Lounge
- Kitchen/ Diner
- Ground Floor WC
- Garage
- Enclosed Rear Garden
Posted 25/08/23, views 1
Contact the advertiser:


