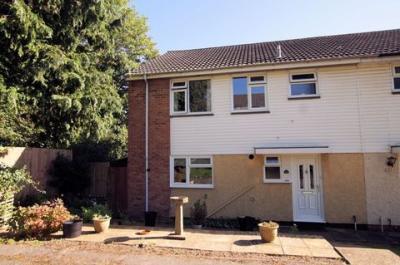Categories ▼
Counties▼
ADS » HAMPSHIRE » FAREHAM » REAL ESTATE » #90399
Well presented four bedroom family home with no onward chain within close proximity to sought after schools and with views towards Portsmouth Harbour from the rear comprising: Entrance hall, downstairs cloakroom, kitchen/diner, lounge, first floor bathroom and enclosed rear garden.
The Accommodation Comprises:-
Double glazed composite front door into:
Entrance Hall:-
Stairs to first floor, radiator, dado rail, under stairs recess, built-in storage cupboard housing meters and textured ceiling. Door to:
Downstairs Cloakroom:- (6' 0'' x 2' 7'' (1.83m x 0.79m))
Obscured double glazed window to front elevation, close coupled WC. Wall mounted wash hand basin, part tiled walls and coving to textured ceiling.
Kitchen/Breakfast Room:- (13' 8'' x 13' 6'' (4.16m x 4.11m))
Double glazed window to front elevation, range of modern fitted base and eye level storage units, roll top wok surfaces with matching up stands, single bowl stainless steel sink unit with mixer tap, built-in oven with hob above and extractor over, central breakfast bar island with work surface and storage below, space and plumbing for washing matching, space for tall fridge/freezer, space for under counter freezer, deep larder cupboard, matching wall unit housing Ideal gas central heating boiler, tiled floor, radiator and coving flat ceiling with spotlighting inset.
Lounge/Diner:- (22' 6'' Into Recess x 12' 2'' (6.85m x 3.71m) Maximum Measurements)
Double glazed bi-folding doors overlooking and accessing the rear garden, radiator, space for table and chairs, TV aerial point and coving to flat ceiling. Door to:
Rear Lobby:- (4' 5'' x 3' 6'' (1.35m x 1.07m))
Part double glazed door leading to rear garden, coats hanging space and coving to textured ceiling.
First Floor Landing:-
Dado rail, access to part boarded loft via fitted ladder and built-in storage cupboard with slatted shelves.
Bedroom One:- (13' 6'' x 9' 2'' Plus Door Recess (4.11m x 2.79m))
Double glazed window to front elevation, radiator, fitted wardrobes (to remain) and coving to textured ceiling.
Bedroom Two:- (12' 7'' x 9' 10'' (3.83m x 2.99m))
Double glazed window to rear elevation overlooking the garden and Portsmouth harbour beyond, radiator, wardrobe (to remain) and coving to textured ceiling.
Bedroom Three:- (12' 5'' x 9' 9'' (3.78m x 2.97m))
Double glazed window to rear elevation overlooking the garden and Portsmouth harbour beyond, radiator and coving to textured ceiling.
Bedroom Four/Study:- (9' 11'' x 6' 1'' Plus Door Recess (3.02m x 1.85m))
Double glazed window to front elevation, radiator and coving to textured ceiling.
Bathroom:- (7' 10'' x 6' 8'' (2.39m x 2.03m))
Obscured double glazed window to front elevation, white suite comprising: Panelled bath with mixer tap and handheld shower attachment, pedestal wash hand basin, close coupled WC, part tiled walls, tiled shelf, radiator and coving to textured ceiling.
Outside:-
Low maintenance tiered front garden, water tap, steps to front door, wooden gate leads to shed/lean-to 14' 10'' x 5' 3'' (4.52m x 1.60m) with windows to side and giving access to rear garden.
Rear Garden:-
South facing, enclosed, patio area with space for table and chairs for socilaising and entertaining purposes and pergola over, summer house (to remain), remainder laid mainly to lawn with plants to borders and brick built out building with power and light connected.
- Four Bedrooms
- Entrance Hall
- Downstairs Cloakroom
- Modern Fitted Kitchen/Breakfast Room
- Lounge/Diner With Bi-Folding Doors
- First Floor Bathroom
- Double Glazing & Gas Central Heating
- Enclosed Rear Garden With Summerhouse
- No Onward Chain
- Views Towards Portsmouth Harbour From Rear
Posted 25/08/23, views 1
Contact the advertiser:


