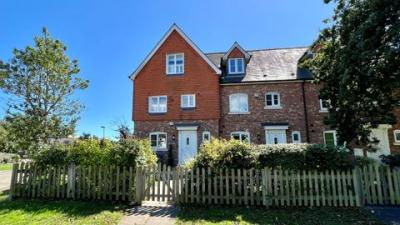Categories ▼
Counties▼
ADS » HAMPSHIRE » LYMINGTON » REAL ESTATE » #90412
A rare opportunity to purchase a modern and beautifully presented four bedroom, three bathroom, three storey townhouse located in Lymington town centre, within a short level walk to shops and amenities. This charming property benefits from a south-facing rear garden, carport and parking.
The paved path leads up to the front door, then into the entrance hall. Stairs rise to the first floor with an under-stairs storage cupboard. Door to the right into the cloakroom with a white suite comprising of a WC with concealed cistern, wall-hung wash hand basin with mixer tap and vanity storage under, heated chrome towel rail and obscure window to the front aspect, tiled walls and floor. The door to the left into the kitchen, which is open to the sitting/dining room offers great entertaining space. The kitchen has a comprehensive range of floor and wall-mounted cupboards and drawer units with white gloss worktops. One-and-a-half bowl single drainer sink unit with draining board. Built-in four-ring induction hob with Bosch double oven (one fan, one convection with grill) under and extractor over, breakfast bar with fitted illuminated display cabinet, built-in appliances include a washing machine, Bosch dishwasher, fridge freezer and wine fridge, window to the front aspect, wooden floor, cupboard housing wall mounted boiler. Door from the entrance hall into the open plan sitting/dining room, which is a good size with a wall-mounted feature electric fire, window to rear aspect, double doors with fold-back full height white wooden shutters, leading into the conservatory/garden room which was added in 2018, which has a thermo-efficient and self-cleaning roof system and electric underfloor heating, there are blinds to the roof and the windows are all heat insulating, with two electric motors controlling the roof blinds. Double doors open out to the rear garden. This room is fantastic for flexible shade in the summer and cosiness in the winter.
First-floor landing with stairs to the second floor. Airing cupboard with shelving providing storage for linen. Master bedroom with a run of five Sharps fitted wardrobes with a variety of shelves and hanging rails, garden aspect window with white window shutters, feature curved wall and door to en-suite shower room with a white suite comprising of a fully tiled shower cubicle with mosaic tiles to one wall and inset alcove shelving for toiletries. Enclosed cistern WC, wall-hung wash hand basin with mixer tap and vanity storage drawer under, heated chrome towel rail, fully tiled walls and tiled floor, obscure window to the rear aspect with roller blind. Bedroom two with double built-in wardrobe, window to the front aspect with white wooden shutters and door into the en-suite bathroom, with a white suite comprising of a panelled bath unit with mixer tap and mixer shower over, enclosed cistern WC, wall hung wash hand basin with vanity storage drawer under, heated chrome towel rail and obscure window to the front aspect.
Second-floor landing with triple glazed remote controllable velux window above stairs plus heat-insulating blind recently fitted, with a rain sensor so can be left open throughout warmer months to optimise keeping the house cool. Access to large boarded and well-insulated loft. Door into bedroom three which is a large room with two built-in Shapes double wardrobes fitted with a variety of shelves and hanging rails, and a window to the rear aspect with white wooden shutters, overlooking the rear garden. Bedroom four is another good size double room with a window to the front aspect with white wooden shutters.
The front garden is enclosed by a low wooden picket fence with a pedestrian gate and paved path, with lawn on either side and well-established flowers and shrub borders.
The south-facing rear garden is generously sized and fenced to all sides, with a paved path leading down one side, with pedestrian access to the rear through to the carport and parking spaces. The rear garden has a paved patio area adjacent to the conservatory, and a large slate shingle area with stepping stones leading to an inset circular area of faux grass. There are various well-established mature trees, plants and shrubs and is well-screened. The garden leads to the large carport with two tandem spaces and further storage space.
The property is close to Lymington High Street, the sailing clubs and the marinas. The beautiful Georgian market town of Lymington has many independent shops and a picturesque quay, deep water marinas, and sailing clubs. Lymington has numerous highly regarded restaurants and designer boutiques and is surrounded by the outstanding natural beauty of the New Forest National Park. To the north are the New Forest villages of Brockenhurst and Lyndhurst and Junction 1 of the M27 which links to the M3 for access to London. There is also a branch line train link to Brockenhurst Railway Station (approx. 5.5 miles) which provides a half-hourly service to London Waterloo with a journey time of approximately 90 minutes.
- Open plan kitchen/sitting/dining room
- Ground floor cloakroom
- Conservatory built in 2018 with electric roof blinds
- First floor accommodation: Two double bedrooms, both with en-suites
- Second floor accommodation: Two double bedrooms and family bathroom
- South facing rear garden
- Underfloor heating to all ground floor accommodation
- Extensive built-in storage including large boarded and well isnsulated loft
- Carport providing parking for two cars
- Easy level walk to Lymington High Street
Posted 25/08/23, views 1
Contact the advertiser:


