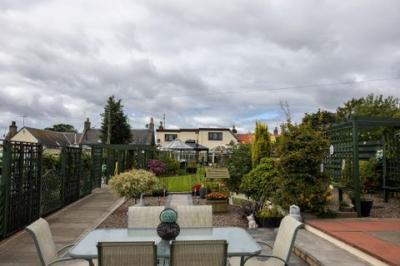Categories ▼
Counties▼
ADS » FIFE » AUCHTERMUCHTY » REAL ESTATE » #90714
Well-presented three bedroom end terraced (extended) cottage, located within a quiet location of the popular village of Auchtermuchty. This property offers versatile accommodation and beautiful large rear garden grounds.
Entry is gained into a vestibule with carpet to floor and a door opening onto the hallway. The hallway provides access to the lounge/ dining kitchen, bathroom and carpeted stair case leads to the upper floor accommodation.
Spacious lounge with feature fireplace, tiled hearth and woodburning stove. Window to front with deep windowsill and cupboard below. Archway leading to the area off the lounge, where a free standing home bar is situated, however, can be utilised for a number of purposes including work from home space. Fitted carpet. French doors to rear entrance porch.
Rear entrance porch is generous in size with windows overlooking the rear garden and a side door offering access to the garden. Tiled foor. Door to utility room.
Utility room is fitted with floor mounted units. Ample work top surface. Tumble dryer included. Understairs alcove area offering storage space. Door to family room.
Well-proportioned family room which can be utilised as a dining room if this is your preference. Feature wallpaper to one wall. Patio doors open onto the conservatory and archway leads to dining kitchen. Fitted carpet.
Conservatory offers a lovely place to sit and relax overlooking the beautiful rear garden.Tiled floor and fitted roof blinds.
L shaped dining kitchen with modern fitted wall and floor mounted units. Integrated appliances include fridge freezer, washing machine and dishwasher. Sink and drainer. Gas hob, extractor, built in oven and microwave. Ample worktop surfaces. Panel splash back. Space for a dining or breakfasting table and chairs. Window to front.
Ground floor bathroom includes bath, combination wc and wash hand basin vanity unit. Tiled floor and walls. Window to front with deep window sill.
Carpeted stair case leads to upper floor landing, which provides access to three bedrooms and a shower room. Window allowing natural light into the staircase/upper landing.
Master bedroom is located to the rear of the property and is generous in size with space for a double bed. Fitted bridge wardrobe with cupboards and three fitted wardrobes with mirror sliding doors offering great storage space. Window to rear providing views over rear garden, rooftops towards farmland. Fitted carpet.
Bedroom two is located to the front of the property with space for a double bed and free standing furniture. Raised area within the eaves with the potential to create fitted wardrobes if required. Free standing wardrobes included in the sale. Carpet to floor. Two Velux windows.
Bedroom three is currently being utilised as a single bedroom, however, there is space within this room for a double bed if this was your preference. Fitted wardrobes with sliding doors and access to eaves storage area. Window over looking the rear garden, over roof tops towards farmland. Fitted carpet.
Generous sized shower room includes a corner shower enclosure with electric shower and wet wall paneling. His and Her sinks. Vanity unit. Partial tiling to walls. Linoleum flooring. Velux window. Towel style radiator. Cupboard housing the boiler.
Gas central heating, double glazing and solar panels.
Externally to the rear you will find beautiful garden grounds which include pathways with pergola, patio areas, raised area with astro turf and fitted gazebo. Barbecue area. Log store. Workshop with power and light. Two garden sheds. Two greenhouses. Vegetable area. Gravel drying area. Raised area with summerhouse and views towards the East Lomond. Shared pathway to side of property allowing access to the front, ideal for bins, bicycles etc. Glass enclosure with hot tub.
EPC - C
Council Tax - E
Viewings Strictly by appointment
360 Video walk through & Home Report available on request.
Auchtermuchty offers primary schooling, gp health centre, dentist, chemist, post office, convenience store, Co-op, The Boars Head Restaurant, bowling club, hairdressers, barber, dog grooming salon, The Old Barn Coffee Shop, The Bite Cafe and Chinese takeaway. Various walks can be found in and around Auchtermuchty.
The town is ideally situated for travel to Perth, Newburgh, St. Andrews, Cupar, Glenrothes, Kirkcaldy and Dundee via road networks. Glasgow and Edinburgh are approximately one hours drive away, and Stirling is approximately 50 minutes" drive away. There are train Stations in Ladybank and Cupar.
Ground Floor
Lounge (at widest)
13' 1'' x 15' 3'' (4m x 4.68m)
Area off Lounge (at widest)
9' 0'' x 5' 8'' (2.76m x 1.75m)
Family Room (at widest)
14' 7'' x 13' 1'' (4.46m x 4.02m)
Dining Kitchen (at widest)
16' 8'' x 13' 9'' (5.1m x 4.21m)
Utility Room (at widest)
5' 6'' x 7' 10'' (1.69m x 2.4m)
Conservatory (at widest)
8' 11'' x 11' 6'' (2.72m x 3.53m)
Sun Room (at widest)
9' 1'' x 9' 1'' (2.79m x 2.77m)
Bathroom (at widest)
6' 4'' x 6' 8'' (1.95m x 2.05m)
First Floor
Master Bedroom (at widest)
12' 7'' x 11' 0'' (3.86m x 3.38m)
Bedroom Two (at widest)
12' 5'' x 12' 2'' (3.8m x 3.72m)
Bedroom Three (at widest)
9' 7'' x 9' 10'' (2.95m x 3.03m)
Shower Room (at widest)
7' 2'' x 9' 1'' (2.2m x 2.79m)
Material Information
Council Tax Band :E
- End Terraced (Extended Cottage)
- Well Presented Throughout
- Lounge with Wood burning Stove
- Dining Kitchen & Separate Family Room
- Conservatory
- Ground Floor Bathroom
- Three Bedrooms
- Shower Room
- Large Rear Garden with Workshop
- Enclosure with Hot Tub
Posted 04/09/23, views 1
Contact the advertiser:


