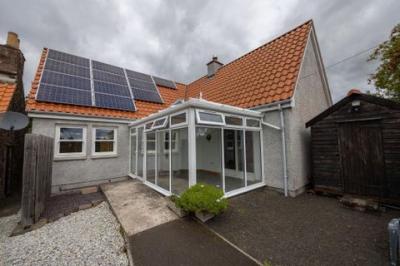Categories ▼
Counties▼
ADS » FIFE » AUCHTERMUCHTY » REAL ESTATE » #90715
Beautiful detached two bedroom bungalow tucked away in a quiet location on the edge of the village of Auchtermuchty. This home has been finished to a high standard throughout, with underfloor heating (except for the conservatory) and solar panels.
Access is gained via a shared pathway(off Upper Greens) leading to the entrance of this stunning home.
At the front of the property there is a spacious conservatory which offers an ideal place to sit and relax in. Views over rooftops towards the East Lomond Hill. Patio sliding doors provide access into the lounge and a separate door provides access into the entrance hall. Tiled floor. Window to hallway.
On entering the hallway, you will sense the quality of the finishes. The hallway provides access to two bedrooms, a shower room, lounge and the kitchen. Two cupboards are located within the hallway, one housing the gas combi-boiler and the other housing the electric meter. Tiled floor.
A well-proportioned, bright lounge with vaulted ceiling and two skylights allowing natural light into the lounge. Log burner with Caithness stone below. Ceiling fan and three attractive downlighter fittings. Tiled floor. Patio sliding doors providing access into the conservatory as previously mentioned. Double doors offering access to the breakfasting kitchen.
The kitchen is fitted with chic wall and floor mounted units. Sink and drainer, splash back paneling. Ample worktop surfaces. Five ring gas hob and extractor above. Washing machine and dishwasher. Space for table and chairs if required. Vaulted ceiling and two skylights. Space for fridge freezer.
The master bedroom is located at the end of the hallway and offers space for a double bed and free standing furniture if required, as there are generous sized fitted wardrobes within the room. Carpet to floor. Two windows overlooking the front of the property. Hatch with ladder providing access to loft area. Pocket style door provides access to the shower room.
The generously sized and stylish shower room includes a large walk in shower enclosure with feature shower fitment and fixed shower panel. Wc and wash hand basin with vanity unit. Fitted cabinet. Tiling to floor and partial tiling to walls. Vaulted ceiling with skylight. Two doors provide access into the master bedroom and hallway.
Second double bedroom with fitted wardrobes and space for double bed. Carpet to floor. Vaulted ceiling with skylight.
The property benefits from underfloor heating (except for conservatory), gas boiler, solar panels and double glazing.
Externally you will find a garden area to the front laid in a mixture of garden chips and slate. Apple tree. Shrub area. Garden shed. External electricity point. A pathway, which is partially shared leads to the rear of the property providing access to a raised garden area belonging to this property. Plum tree in situ.
EPC - A
Council Tax - D
Viewings Strictly by appointment
360 Video walk through & Home Report available on request.
Auchtermuchty offers primary schooling, gp health centre, dentist, chemist, post office, convenience store, Co-op, The Boars Head Restaurant, bowling club, hairdressers, barber, dog grooming salon, The Old Barn Coffee Shop, The Bite Cafe and Chinese takeaway. Various walks can be found in and around Auchtermuchty.
The town is ideally situated for travel to Perth, Newburgh, St. Andrews, Cupar, Glenrothes, Kirkcaldy and Dundee via road networks. Glasgow and Edinburgh are approximately one hours drive away, and Stirling is approximately 50 minutes" drive away. There are train Stations in Ladybank and Cupar.
Ground Floor
Conservatory (at widest)
15' 6'' x 8' 11'' (4.73m x 2.73m)
Lounge (at widest)
12' 10'' x 18' 0'' (3.94m x 5.51m)
Breakfasting Kitchen (at widest)
16' 7'' x 9' 3'' (5.09m x 2.83m)
Master Bedroom
8' 3'' x 14' 0'' (2.54m x 4.27m)
Shower Room (at widest)
5' 9'' x 10' 7'' (1.77m x 3.26m)
Bedroom Two (at widest)
12' 5'' x 7' 4'' (3.79m x 2.24m)
Material Information
Council Tax Band :D
- Beautifully Presented Detached Bungalow
- Finished to a High Standard Throughout
- Lounge with Multi Fuel Burner
- Stylish Fitted Breakfasting Kitchen
- Two Double Bedrooms (Fitted Wardrobes)
- Shower Room (Doors to Master Bed & Hall)
- Solar Panels. Double Glazing
- UnderFloor Heating (except Conservatory)
- Garden Area to Rear
- Tucked Away in Quite Location
Posted 04/09/23, views 1
Contact the advertiser:


