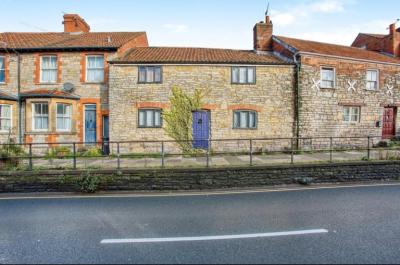Categories ▼
Counties▼
ADS » BRISTOL » REAL ESTATE » #91398
Seller Type: Private, Property Type: House, Number Of Bedrooms: 3
Key features
Sale by Modern Auction (T&Cs apply)
Subject to an undisclosed Reserve Price
Buyers fees apply
Within Walking Distance To Glastonbury Town Centre
Views Towards Glastonbury Tor
Original Beams & Character Features
Vacant Possession With No Onward Chain
Thought to date back over 500 years
Full Description
Tenure: Freehold
SUMMARY
This Grade II listed home is thought to be one of the oldest properties in the area. Dating back over 500 years and backing on to Chalice Hill and just a short walk away from Glastonbury Tor.
Entrance
Wooden door to the front with feature stained glass panel and flagstone flooring. stairs to first floor and door to:
Lounge 13' 8" Max x 19' 4" Max ( 4.17m Max x 5.89m Max )
A charming character living area with a beautiful feature Inglenook fireplace incorporating stone from Glastonbury Abbey. Flagstone flooring, exposed Oak ceiling beams, 2 radiators, dual aspect with a secondary glazed window to the front and double glazed window providing views of the rear garden.
Living/dining Area 18' 2" Max x 13' Max ( 5.54m Max x 3.96m Max )
Open plan with steps to kitchen. Hard wood floor, television point, alcove providing understairs storage, wall lights, window to the front and a radiator. Space for dining table & sofa.
Kitchen 14' 4" Max x 9' 5" Max ( 4.37m Max x 2.87m Max )
Large double glazed window to the side. Solid wood wall and base units with oak work surfaces, Belfast sink, electric cooker with four ring induction hob and loft access. Tile flooring and access to utility.
Utility Room 7' 1" Max x 6' 9" Max ( 2.16m Max x 2.06m Max )
Storage space, part double glazed door to rear garden, space for a washing machine and space for a tumble dryer. Door to:
Shower Room 8' 3" Max x 4' 7" ( 2.51m Max x 1.40m )
Shower room that is fully tiled, walk in shower with glass shower screen, handwash basin, WC, heated towel rail and double glazed window to the rear.
Stairs To:
Landing
Skylight & doors to:
Master Bedroom 12' 4" Max x 13' Max ( 3.76m Max x 3.96m Max )
(Restricted Head Height) Exposed Oak beams, secondary glazed window to the front with shutters, radiator, television point and access to en-suite.
En-Suite
Skylight to the rear, bath wit shower over, WC, hand wash basin, radiator and part tiled walls.
Bedroom Two
(Restricted Head Height) Double glazed window to the rear and skylight to the rear. Exposed Oak beams, radiator and space for a King size bed.
Bedroom Three
(Restricted Head Height) A double room with a window to the front, exposed oak beams, and radiator.
Rear Garden
Enclosed raised rear garden with a lovely selection of fruit trees. Predominantly laid to lawn with a patio area from the rear door and steps provide access to the raised garden and lawn space.
Services
The property is connected to, mains gas, mains water, mains drainage and mains electric. Council tax band C
Posted 10/01/24, views 1
Contact the advertiser:


