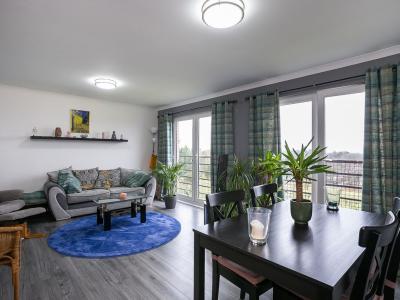Categories ▼
Counties▼
ADS » GLASGOW » CROFTFOOT » REAL ESTATE » #922
Light, tastefully presented and spacious, two-bedroom, first-floor flat, with superb skyline views. Located in a factored residential development, in the popular Croftfoot area, just southeast of Glasgow city centre. A welcoming entrance hall affords access throughout the property, including a built-in storage cupboard, and features modern wood effect flooring continuing into a bright front-facing living/dining room, with two Juliet balconies, offering superb skyline views. Also, set to the front, a stylish kitchen is fitted with modern units, marble-effect worktops and matching upstands, a sink with a drainer; and an integrated hob, oven and fridge/freezer; whilst a freestanding washing machine is also included in the sale. The master bedroom is set to the rear, with tasteful decor, carpeted flooring, a built-in wardrobe including a mirrored door, and an en-suite shower room; whilst a further well-finished bedroom features wood-effect flooring, a built-in wardrobe and ample space for furniture. Completing the accommodation, set internally off the hall, the bathroom is fitted with a three-piece suite, including a shower over the bath, tiled and panelled splash walls, and tiled flooring.
Croftfoot is a desirable residential area situated on the southeastern side of Glasgow. The popular district benefits from an excellent range of retail and leisure facilities, and enjoys proximity to some idyllic, open green space, including the dramatic Cathkin Braes Country Park. Perfect for commuters, Croftfoot has its own railway station and enjoys first-class road links, with easy access to the M77 and M74, which provide fast access to Glasgow City Centre and surrounding areas. Excellent schooling can be found locally both at primary and secondary levels.
Council Tax Band: D
Tenure: Freehold
- Light, tastefully presented and spacious, two-bedroom, first-floor flat, with superb skyline views.
- Located in a factored residential development, in the popular Croftfoot area, just southeast of Glasgow city centre.
- Comprises an entrance hallway, living/dining room, kitchen, two double bedrooms, an en-suite shower room and a bathroom.
- Highlights include a fitted kitchen with appliances, a modern family bathroom and contemporary flooring.
- In addition, there is gas central heating, double glazing, and excellent integrated storage spaces.
- Externally, to the rear is a generous and enclosed shared green; whilst there is residents' parking to the front, together with unrestricted street parking.
- A 360 Virtual Tour is available online.
- Home Report available on request.
Posted 17/03/24, views 1
Contact the advertiser:


