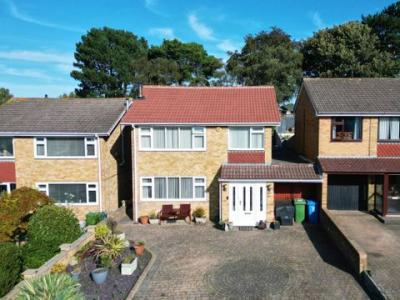Categories ▼
Counties▼
ADS » CHESHIRE » WHITBY » REAL ESTATE » #9248
Hope & Braim are delighted to present 12 Rosemount Road in Whitby to the market.
This is a well-presented detached house that has a large kitchen extension and terraced gardens to the rear and plenty of off-street parking in front. Downstairs there is a cosy lounge with a log burning stove and a large picture window that floods the space with natural light and it flows through to a sitting room. At the back of the house is the spacious kitchen/family room that has a modern high-gloss kitchen with integrated appliances plus there is ample space for both a dining table and sofas, making this a great social space. Off to the side there is an office, utility, and downstairs shower room with internal access from the utility into the garage/workshop. Upstairs there are three bedrooms and a bathroom that has a walk-in shower suite, all benefiting from having gas central heating and double-glazing throughout. There are glazed doors in the family room that link the house to the gardens that have been landscaped to create two levels of sun terraces with the top terrace having a summerhouse. The front has been block-paved to provide off-street parking for at least four cars. The property is on the western edge of the town and is handily located for access to both Primary and Secondary Schools, making this an ideal family home.
- Detached House with a Garden & Parking
- Cosy Lounge with a Log Burning Stove
- Kitchen/Diner with High-Gloss Cabinets & Integrated Appliances
- 3 Bedrooms & 2 Bathrooms including a Downstairs Shower Room
- Gas Central Heating & Double-Glazing Throughout
- Garage/Workshop & Parking for 4 Cars
- Tiered Garden with Sun Terraces & Summerhouse
- Ideal Family Home close to Local Schools
Posted 24/09/23, views 1
Contact the advertiser:


