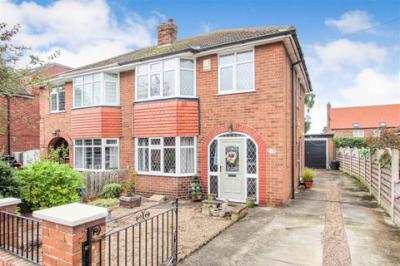Categories ▼
Counties▼
ADS » NORTH YORKSHIRE » RICCALL » REAL ESTATE » #9267
Lovely three bedroom semi-detached house *** modern kitchen *** sun room *** good size enclosed rear garden *** driveway & garage *** sought after village location *** early viewing is A must ***
The property is situated in the sought after village of Riccall which offers a range of local amenities including a mini-supermarket, post office/village shop, primary school, gp surgery, nursery, playground/playing fields, restaurants, church, two public houses and the Regen Community Centre. With easy access to Selby, York, Leeds and motorway networks.
The accommodation comprises of :- Entrance lobby, hallway, lounge/diner, kitchen & sun room to the ground floor. Three bedrooms and family bathroom to the first floor. The property benefits from UPVC double glazing and gas central heating throughout.
To the front of the property the garden is gated & enclosed by a small brick wall & is mainly laid to stone with feature shrubberies. There is a paved driveway which leads to the main front entrance & continues down the side of the property leading to a single garage which is located towards the rear. The driveway also provides side access to the property via the kitchen & access to the rear garden. To the rear, the well maintain hedged garden is the fully enclosed & is laid to lawn with block paving. Two separate patio seating areas located over two levels. The rear garden also provides side access to the garage.
Entrance Lobby
UPVC double glazed door & windows to both sides.
Entrance Hallway
UPVC double glazed window, storage cupboard, stairs to first floor accommodation.
Lounge - 24'6 x 10'1
UPVC double glazed bay window to the front, TV aerial point, electric stove, patio doors leading into sun room.
Sun Room - 7'7 x 7'6
UPVC double glazed windows & sliding doors leading into rear garden, tiled floor.
Kitchen - 10'9 x 7'3
Fitted with a range of modern wall & base units with work surfaces over & matching upstands, oven, electric hob with extractor hood, sink with tap, integrated fridge, plumbing for washing machine, UPVC double glazed door to side & window to the rear.
First Floor Accommodation
Landing
UPVC double glazed window to side.
Bedroom One - 12'9 x 8'11
UPVC double glazed bay window to the front, fitted wardrobes, radiator,
Bedroom Two - 10'10 x 10'2
UPVC double glazed window to rear, radiator.
Bedroom Three - 7'7 x 7'5
UPVC double glazed window to the front, radiator.
Bathroom - 13'10 x 6'9
UPVC double glazed opaque windows to the rear & side, pedestal wash hand basin, W.C, panelled bath with overhead shower.
Outside
To the front of the property the garden is gated & enclosed by a small brick wall & is mainly laid to stone with feature shrubberies. There is a paved driveway which leads to the main front entrance & continues down the side of the property leading to a single garage which is located towards the rear. The driveway also provides side access to the property via the kitchen & access to the rear garden. To the rear, the well maintain hedged garden is the fully enclosed & is laid to lawn with block paving. Two separate patio seating areas located over two levels. The rear garden also provides side access to the garage.
Council Tax Band
B
- Lovely Semi-Detached House
- Three Bedrooms
- Modern Kitchen
- Sun Room
- Well Maintained Enclosed Rear Garden
- Driveway & Garage
- Spacious Lounge/Diner
- Sought After Village Location
Posted 24/09/23, views 1
Contact the advertiser:


