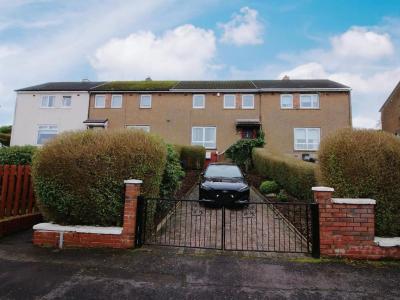Categories ▼
Counties▼
ADS » INVERCLYDE » PORT GLASGOW » REAL ESTATE » #92991
***closing date Friday 8th March @ 12pm***A superb mid terraced villa located within a popular residential district of Port Glasgow whilst providing excellent family accommodation. This property is presented to the market in excellent decorative order having been recently refurbished by the present owners. Garden grounds to front and rear, Driveway.
The accommodation on offer extends to Welcoming Reception Hallway with under stair storage, Laminate flooring throughout, Bright and Spacious Lounge with large picture frame window to the front with views towards the River Clyde between the properties in front, feature fireplace.
Beautifully presented recently fitted Kitchen offering ample storage in the form of both base and wall mounted units, Electric Cooker with double oven, Tiling and Wet Wall panels throughout with Down Lights, Larder storage cupboard, access onto rear garden.
This recently fitted Family Bathroom with Two piece white vanity suite and separate double shower cubicle with Electric shower, Heated Towel Radiator, Wet Walling panels throughout and Down lights, Storage cupboard.
On the upper level there is Three Double sized Bedrooms all with floor to ceiling mirrored wardrobes and the two to front have outstanding views towards the River Clyde and Hills beyond and both have Laminate flooring throughout.
Access to loft with partial flooring.
The Specification of this property includes Double Glazing, Gas Fired Central Heating. Rear outside storage cupboard.
There are garden grounds to the front and rear of the property with the front being laid mainly to mature shrubs and hedging, Mono Block Driveway with metal gates and to the rear Directly outside rear door Patio area, Well maintained Large lawn drying green with Terraced Patio area.
Early viewing is highly recommended to fully appreciate the property and the locale on offer.
Lounge (5.41m x 3.20m (17'8" x 10'5"))
Kitchen (2.65m x 2.37m (8'8" x 7'9"))
Bedroom 1 (4.74m x 3.35m (15'6" x 10'11"))
Bedroom 2 (3.74m x 3.43m (12'3" x 11'3"))
Bedroom 3 (2.76m x 2.95m (9'0" x 9'8"))
Bathroom (1.66m x 3.06m (5'5" x 10'0"))
Important Note To Purchasers:
We endeavour to make our sales particulars accurate and reliable, however, they do not constitute or form part of an offer or any contract and none is to be relied upon as statements of representation or fact. Any services, systems and appliances listed in this specification have not been tested by us and no guarantee as to their operating ability or efficiency is given. All measurements have been taken as a guide to prospective buyers only, and are not precise. Please be advised that some of the particulars may be awaiting vendor approval. If you require clarification or further information on any points, please contact us, especially if you are traveling some distance to view. Fixtures and fittings other than those mentioned are to be agreed with the seller.
- Council tax band A
- EPC = band C
Posted 07/03/24, views 4
Contact the advertiser:


