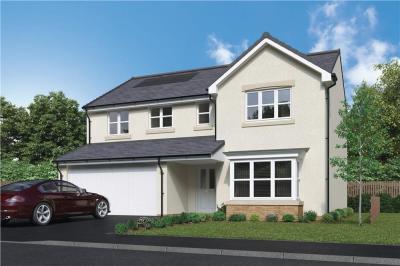Categories ▼
Counties▼
ADS » SOUTH LANARKSHIRE » EAST KILBRIDE » REAL ESTATE » #930
The bay-windowed lounge and the light dining area adjoining a beautifully planned kitchen create a perfect setting for entertaining. There is a separate laundry room, and the striking gallery landing opens on to five bedrooms, two of them en-suite. The principal bedroom features a self-contained dressing room.
Plot 100
Tenure: Freehold
Length of lease: N/A
Annual ground rent amount (£): N/A
Ground rent review period (year/month): N/A
Annual service charge amount (£): 141.52
Service charge review period (year/month): Yearly
Council tax band (England, Wales and Scotland): F
Reservation fee (£): 500
For more information about the optional extras available in our new homes, please visit the Miller Homes website.
Rooms
Ground Floor
Lounge (3.391 x 5.79 m)
Kitchen/Dining (8.144 x 3.078 m)
Laundry (2.035 x 1.96 m)
WC (2.035 x 1.055 m)
First Floor
Principal Bedroom (3.391 x 3.196 m)
Dressing (2.305 x 1.448 m)
En-Suite 1 (1.812 x 1.825 m)
Bedroom 2 (2.615 x 4.009 m)
En-Suite 2 (1.79 x 2.077 m)
Bedroom 3 (3.103 x 3.248 m)
Bedroom 4 (2.615 x 3.17 m)
Bedroom 5 (2.472 x 2.077 m)
Bathroom (2.162 x 1.825 m)
About Jackton Gardens
Jackton Gardens is just six minutes drive from the A726 and around 25 minutes from central Glasgow. Frequent trains between East Kilbride and Glasgow Central stop at Hairmyres station, two miles away, and there are plans to create a transport hub with a new station closer to the development. Glasgow is less than half an hour away by rail.
The shops and services proposed for the neighbourhood, including a new primary school, will complement existing precincts such as Greenhills, where there is a convenience store and post office, a pharmacy, an Iceland store and food takeaways as well as a health centre, a dentist and a local library. A little further away, there is a Lidl supermarket and a Retail Centre near Hairmyres Hospital, operating a 24-hour A&E department.
In addition to the projected new Jackton Primary School, the development is in the catchment areas for Our Lady of Lourdes Primary, Calderglen Secondary and St Andrews and St Brides secondary schools. East Kilbride town centre is a popular shopping destination, where the local traders, pubs and cafés of the Village area offer a contrast to the popular indoor ek Centre with its vast selection of high street retailers, restaurants, cinema, ice rink, gym and other services and amenities.
The adjacent countryside and woodland offer endless opportunities for exploration on foot or bicycle, and there is a children’s playground a few yards away. Nearby golf courses include Bonnyton and Cathkin Braes, set in the beautiful Cathkin Braes Country Park.
Directions
Jackton Gardens is just six minutes drive from the A726 and around 25 minutes from central Glasgow. Frequent trains between East Kilbride and Glasgow Central stop at Hairmyres station, two miles away, and there are plans to create a transport hub with a new station closer to the development. Glasgow is less than half an hour away by rail.
The shops and services proposed for the neighbourhood, including a new primary school, will complement existing precincts such as Greenhills, where there is a convenience store and post office, a pharmacy, an Iceland store and food takeaways as well as a health centre, a dentist and a local library. A little further away, there is a Lidl supermarket and a Retail Centre near Hairmyres Hospital, which operates a 24-hour A&E department.
In addition to the projected new Jackton Primary School, the development is in the catchment areas for Our Lady of Lourdes Primary, Calderglen Secondary and St Andrews and St Brides secondary schools. East Kilbride town centre is a popular shopping destination, where the local traders, pubs and cafés of the Village area offer a contrast to the popular indoor ek Centre with its vast selection of high street retailers, restaurants, cinema, ice rink, gym and other services and amenities.
The adjacent countryside and woodland offers endless opportunities for exploration on foot or bicycle, and there is a children’s playground a few yards away. Nearby golf courses include Bonnyton and Cathkin Braes, set in the beautiful Cathkin Braes Country Park.
Disclaimer
The house plans shown above, including the room specifications, may vary from development to development and are provided for general guidance only. For more accurate and detailed plans for a specific plot, please check with your local Miller Homes sales adviser. Carpets and floor coverings are not included in our homes as standard.
- Open plan kitchen and family dining area
- Separate lounge
- Laundry room
- Handy storage
- Double garage
- Principal bedroom with en-suite
- Principal bedroom dressing room
- Bedroom 2 with en-suite
- Flexible home office space
- 10-year NHBC warranty
- Double Garage
Posted 17/03/24, views 21
Contact the advertiser:


