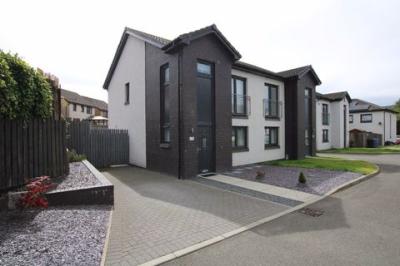Categories ▼
Counties▼
ADS » WEST DUNBARTONSHIRE » ALEXANDRIA » REAL ESTATE » #93052
This 3 bedroom semi detached villa is situated at the head of a quiet cul de sac and within an exclusive residential modern development.
The property was built circa 2017 and offers a host of professional, designer fittings and finishes complimented by fresh light décor throughout. The extremely practical layout of accommodation consists of bright reception hallway offering access to spacious living room and downstairs cloakroom/wc. The living space is open plan to kitchen and dining with French doors onto rear garden. Karndean flooring seamlessly flows through all the downstairs apartments. Carpeted staircase rises from hallway to the upper level. The main bedroom to front has luxury deluxe ensuite shower room, fitted wardrobes and Juliet balcony to front. Bedroom 2 to the rear also has in-built wardrobe facility while bedroom 3, also to the rear, is an excellent guest or third bedroom. Family bathroom completes the upstairs accommodation. Two car driveway adjacent.
The property also benefits from double glazed windows and gas fired central heating with A rated high efficiency condensing boiler. 4 solar roof panels fitted.
Kitchen: Designer finishes to this professionally built kitchen which has a fine array of wall, base and drawer storage complimented by extensive counter work surfaces and integrated fan assisted oven, hob & hood, washing machine and fridge freezer. Space for casual breakfast dining as well as dining area at patio doors.
Deluxe Bathrooms: The family bathroom, cloakroom and en suite shower are fitted with modern white sanitary ware complimented by chrome fittings. The en suite shower has glass shower screen and power shower fitment.
Garden Being on a corner plot No 7 Napierston Gate has the benefit of a double driveway at side with large enclosed garden at rear. Patio area, lawn and raised decking area with garden shed all enclosed by perimeter timber fencing.
Surrounding Area
Childrens’ nurseries and primary schools are close at hand, while secondary schooling is available at The Vale of Leven Academy a short walk over Bonhill Bridge. Local shops, inns, hotels and restaurants all nearby. Ideally located to enjoy the leisure facilities and outdoor activities which Alexandria, Balloch and Loch Lomond have to offer. Public transport links are plentiful with railway links to Glasgow offered via regular service from Alexandria and Balloch stations. Lomond Shores retail and tourist attraction is approximately 1 and a quarter miles from the property. Balloch Country Park and Loch Lomond are both within 5 minutes of the property with captivating landscapes, five-star hotels and restaurants. The national park caters for a wider range of outdoor leisure and water pursuits.
- 3 bed semi detached villa with 2 car driveway
- Cul de sac setting within exclusive private development
- Corner plot with extensive enclosed garden
- Reception hallway and downstairs cloakroom/wc
- Open plan lounge, dining room & kitchen
- Main bedroom with ensuite shower room. Fitted wardrobes in bedroom 1 and 2
- Luxury family bathroom. Fresh light décor throughout
- Gas fired central heating
- Double glazed sealed units and 4 solar panels on roof
- Convenient location
Posted 14/08/23, views 5
Contact the advertiser:


