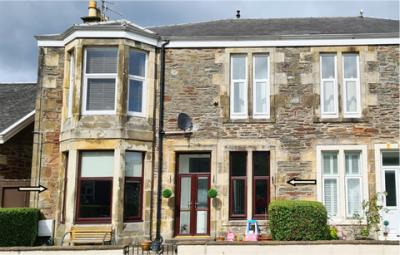Categories ▼
Counties▼
ADS » ARGYLL AND BUTE » ROTHESAY » REAL ESTATE » #93068
A fabulous, spacious ground floor flat, which has been newly redecorated. Located in a lovely quiet residential area in Wyndham Park a few minutes' walk from the seafront and bus services. General store close by with bowling club a few steps away. Modern kitchen and bathroom. An ideal family home or retirement property with well proportioned accommodation and easily maintained sunny garden to front.
The accessible Isle of Bute in the Firth of Clyde has two car ferry services: Rothesay to Wemyss Bay (with train to Glasgow) and Rhubodach to Colintraive. Joint Campus for pre-school to college (part of University of Highlands and Islands), local hospital, cinema, marina and pontoons, three golf courses, leisure pool, West Island Way for walkers, horse riding and fishing. Businesses, bars, art galleries, shops, cafés and restaurants.
Gas Central Heating/Double Glazing
Exclusive Enclosed Garden to Front, Shared Garden Area to Rear. Shared Wash house. Exclusive Internal Cellar in Close.
Entrance Porch, Hallway, Lounge, Kitchen, 3 Double Bedrooms, Bathroom.
EPC Rating: D
Council Tax Band: B
Accommodation
Entrance Porch
Glazed double doors lead into carpeted entrance porch with light.
Entrance Hallway - 7.70m x 1.31m + 3.91m x 1.17m
Double glazed door with attractive stag detail leads into really spacious "L" shaped entrance hall with door to close at rear and large storage cupboard. Original wood panelled doors. Carpet.
Lounge - 5.13m@w x 3.86m
Beautiful, sunny room with large bay window looking to Wyndham Park. Original ornate ceiling cornice and rose. Pale natural stone fireplace housing gas fire. Alcove with open shelving. Carpet. Blinds.
Kitchen - 3.91m x 3.89m
Bright and spacious kitchen with a lovely garden view. Range of base and wall units with contrast worktops. Integrated gas hob with overhead extractor, integrated double oven. Stainless steel sink unit with drainer. Plumbing for washing machine. Vinyl flooring. Blind.
Bathroom - 2.45m x 2.21m
Well proportioned bathroom with stylish wet wall panelling, lowered ceiling with recessed spotlights over bath. Cupboards to one side, one housing gas central heating boiler. Bath with shower screen and shower over. W.C. Wash hand basin and pedestal. Vinyl flooring.
Bedroom 1- 4.94m x 2.62m
Spacious double room to front with plenty of sunshine. Looking to Wyndham Park. Curtains, plain cornice, ceiling rose, carpet.
Bedroom 2- 3.82m x 3.07m
Double room to side. Built-in wardrobes with sliding glass doors. Ceiling rose, plain cornice, built in mirrored wardrobe and carpet.
Bedroom 3- 3.85m x 2.63m
Bright double room to rear. Carpet and curtains
Outside
Exclusive, easily maintained sunny garden to front. Shared garden to rear with drying green. Exclusive cellar in close at rear. Shared wash house.
- Private garden
- Communal garden
Posted 14/08/23, views 2
Contact the advertiser:


