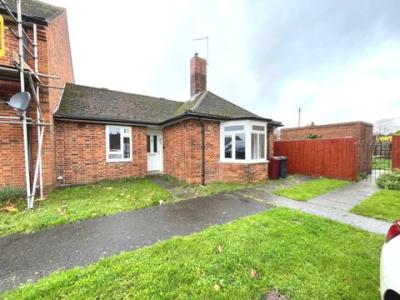Categories ▼
Counties▼
ADS » WEST SUSSEX » CHICHESTER » REAL ESTATE » #93695
The accommodation briefly comprises:
A double glazed front door leads to the entrance hall. To the front of the property is a dual aspect living room with double glazed bay window. The kitchen benefits from a range of cupboards and drawers with space provided for a cooker, washing machine and fridge. There is a double glazed door leading to the rear garden. Bedroom one is dual aspect and a double room and to the rear of the property overlooking the rear garden and also houses the boiler. Bedroom two is to the front of the property and a single room that benefits from a built in cupboard. The bathroom benefits from part tiled walls and a white suite comprising of a panel enclosed bath, wash hand basin and WC.
Outside to the front there is a small area of lawn with a pathway leading to the front door. The West facing rear garden is laid to lawn with the benefit of a brick built storage shed.
Entrance Hall
Living Room - 4.14 x 3.87 - max
Kitchen - 3.82 x 1.90 - max
Bedroom One - 3.35 x 2.84
Bedroom Two - 2.77 x 2.07
Bathroom - 2.10 x 1.40
Outside Brick built store
- End of terrace Bungalow
- Double Glazed
- Gas Fired Central Heating
- Kitchen
- White Bathroom Suite
- Two Bedrooms
- West Facing Rear Garden
- Chain Free
- In Need Of Modernisation
- Ideal ftb
Posted 10/01/24, views 2
Contact the advertiser:


