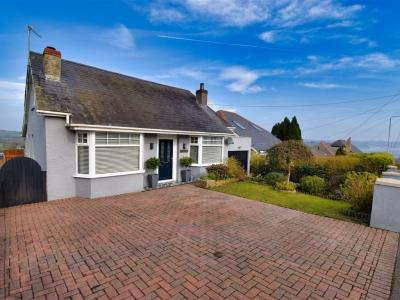Categories ▼
Counties▼
ADS » PEMBROKESHIRE » SAUNDERSFOOT » REAL ESTATE » #94640
The property
Springlea is a stunning detached house situated in a sought after location overlooking Saundersfoot. The property benefits from beautiful countryside and sea views over Saundersfoot Bay. The accommodation briefly comprises Hall, Lounge, open plan Kitchen/Dining Room/Living Room, two Double Bedrooms and a Shower Room on the Ground Floor, and a further Double Bedroom and Family Bathroom on the First Floor. Externally there are gardens to the front and rear with mature shrubs and trees, a choice of paved patio areas and neat lawns, all with beautiful views. Ample off road parking is available on two block paved driveways, with additional parking in the integral garage. Springlea is an ideal family home or investment property due to it's proximity to Saundersfoot Village Centre, the coastal path and the working harbour and famous beaches, with schools of all levels close by. Early viewing is highly recommended.
Entrance Hall
Enter through composite glazed door into Hall. Doors to various rooms. Stairs to First Floor. Oak flooring.
Lounge - 4.55m x 3.45m (14'11" x 11'4")
Bay window to the front with integral window seat, ideal for enjoying the beautiful sea views. Log Burning stove with tiled hearth and oak mantel. Oak Flooring.
Open Plan Kitchen/Dining Living Room
A beautiful contemporary open plan space
Kitchen - 3.48m x 3.68m (11'5" x 12'1")
Tw windows to side. One step down to the Living Room and Dining Area. Fitted with a range of contemporary wall and base units with matching quartz worktop. Quality integral appliances comprising five ring electric hob with extractor over, electric double oven, washing machine, fridge freezer and dish washer. Inset stainless steel sink and drainer with multi directional mixer tap. Pantry cupboard. Tiled Floor.
Living Room - 6.2m x 4.27m (20'4" x 14'0")
Window to side. French doors to rear giving access to the patio and garden, enjoying tranquil rural views. Ample space for lounge set.
Dining Room
Window to the rear and glazed uPVC door to the side. Banquette seating, Tiled floor. Wonderful views.
Bedroom 2 - 4.39m x 3.02m (14'5" x 9'11")
Bay window to the front.
Bedroom 3 - 3.4m x 3.66m (11'2" x 12'0")
Window to the rear with beautiful views.
Shower Room
Fitted with matching modern suite comprising WC, wash hand basin in vanity unit, and mains shower in curved glazed enclosure. Fully tiled walls and floor with under floor heating. Extractor.
Landing
Doors to all rooms. Double Doors to cupboard with eaves access behind.
Master Bedroom - 3.48m x 3.23m (11'5" x 10'7")
Window to the side. Door to built in wardrobes and integral store room with eaves access behind.
Bathroom
Window to the side enjoying stunning sea views. Fitted with matching suite comprising bath with mixer shower attachment. WC, and double sinks in vanity unit with shelving underneath. Fully tiled walls and floor with under floor heating. Extractor.
Garage - 2.41m x 7.8m (7'11" x 25'7")
Side hung timber doors to front. Windows to side and rear. Power and drainage connected with space and connection for tumble drier and freezer. Wall mounted Worcester gas combi Boiler.
Externally
The property is approached over a block paved driveway to the front with a lawn at the side which has a small tree, mature plants, and shrubs. There is a further driveway in front of the Garage. To the rear there is a large paved patio with steps leading down to a manicured lawn. At the bottom of the garden is a further paved patio with a chalet and seating area. There are mature shrubs, bushes and raised plants make this a very pretty space which benefits from lovely views over the valley.
Property Information
We are advised the property is Freehold, with all mains services connected.
Council Tax Band E.
Directions
From Tenby travel north on the A478 to the roundabout at New Hedges. Proceed straight across and take the first right turn into Sandyhill Road. Follow this road down the hill towards the village. The property will be found on the left after a short distance.
- Immaculate Detached House
- 3 Double Bedrooms, 2 Bathrooms
- Open Plan Kitchen/Dining Room/Living Room
- Stunning Sea & Countryside Views
- Ample Off Road Parking & Integral Garage
- Large Gardens With Choice Of Seating Areas
- Beautifully Presented With Chic Modern Decor
- Walking Distance To Village Centre, Beach & Coastal Path
- Gas Central Heating & uPVC Double Glazing
- EER - E
Posted 15/03/24, views 3
Contact the advertiser:


