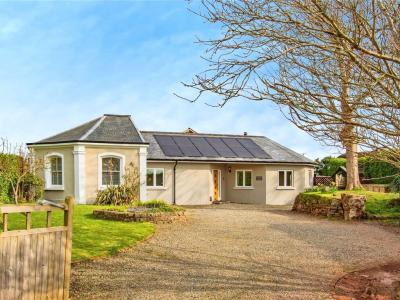Categories ▼
Counties▼
ADS » PEMBROKESHIRE » MILFORD HAVEN » REAL ESTATE » #94642
An exceptional opportunity awaits to acquire a striking, modern Grade 2 listed residence located in Blackbridge. This distinguished property comprises a main dwelling with four bedrooms and an additional 1-bedroom, 1-bathroom Annexe.
Showing an unparalleled attention to detail, this home seamlessly marries modern indoor spaces with meticulously manicured outdoor surroundings. Every aspect of this property showcases superior quality and craftsmanship, ensuring a high level of comfort and functionality.
Upon entry, a welcoming entrance space, leads seamlessly to both the living and sleeping areas. To the right, the inviting living dining room features a charming multi-fuel stove and double doors that open onto an expansive outdoor patio and verdant lawn area. Bathed in natural light, this versatile family space effortlessly impresses.
Continuing through, the kitchen/breakfast room, boasts a spacious, modern design complemented by a conveniently adjacent utility room.
The family bathroom completes this side of the home and features a freestanding bath and walk-in shower.
All four bedrooms, including the en-suite and the boiler room, are thoughtfully positioned on the same level, catering to both future-proof living and accessibility needs. Furthermore, three bedrooms feature custom fitted wardrobes, blending style with functionality, while Bedroom 2 provides access to the rear decked area through glazed double doors.
In addition to its aesthetic appeal, this residence boasts exceptional energy efficiency with its solar panels, air source central heating and water heating/solar iboost, and a substantial storage battery and inverter all with several years of warranty remaining, a testament to its commitment to sustainable living.
Externally, the property provides ample off-road parking and is enveloped by meticulously landscaped gardens surrounded with mature shrubs and majestic trees. Accessible from the side, the annexe stands as a separate entity, and is fully insulated so ideal as a guest house or potential home office., while the main residence enjoys access to both the beautiful patio area and rear decking.
In summary, this property offers a truly exceptional opportunity offering style, sustainability, and practicality. Do not miss the chance to experience modern living at its finest.
Viewings are available strictly by appointment, so contact the Milford office today to schedule your accompanied viewing.
Living/Dining Room
6.32m(max) x 5.44m(max)
Kitchen/Breakfast Room
4.32m(max) x 3.66m(max)
Utility Room (2.03m x 1.75m)
Family Bathroom (3.02m x 2.54m)
Master Bedroom
3.45m(max) x 2.1m(max)
En-Suite
2.72m(max) x 2.3m(max)
Bedroom 2
4.78m(max) x 3.05m(max)
Bedroom 3
4.75m(max) x 2.74m(max)
Bedroom 4 (3.7m x 2.2m)
Guest House Bedroom (3.7m x 2.7m)
Guest House Bathroom (1.27m x 0.94m)
Services
We are advised that Mains Gas electricity and water are connected to the property. Drainage is Via a septic tank.
The property heating is via an Air source heat pump and the water is heated by the air source heat pump and also via a solar iboost.
Council Tax Band-d
Please Note
Some of our photographs are taken with a wide angle lens camera.
The property is grade 2 listed.
There is a Tree Preservation order on the Tree to the fore.
- -Eco Home
- -High quality finish
- -4 Bedrooms
- -Additional Guest House
- -Grade 2 Listed
- -Unique home
Posted 15/03/24, views 5
Contact the advertiser:


