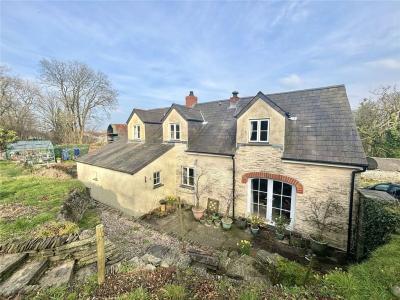Categories ▼
Counties▼
ADS » PEMBROKESHIRE » BLAENFFOS » REAL ESTATE » #94645
Situated within the heart of the countryside is this 4 bedroom beautifully presented cottage full of character and boasting charming features including exposed beams, inglenook fireplace with wood burning stove, slate flooring and many more!
The property is set within approximately 0.3 acres of wonderful gardens enjoying ample off road parking and countryside views.
Internally the property is spacious and well proportioned and could easily accommodate a family or couple. Viewing is highly advised to truly appreciate everything the property has to offer!
Accommodation
Enter via front door to:
Entrance Hall
Stairs rising to the first floor, painted beams, slate flooring, under stairs storage cupboard, doors opening to:
Lounge (5.56m x 4.9m)
Wood burning stove set in a large inglenook fireplace on a slate hearth, double glazed external patio doors to the rear, windows to the front, exposed beams.
Dining Room/Snug (3.45m x 2.6m)
Window to the rear, radiator.
Kitchen/Dining Room (5.64m x 4.32m)
Fitted with a range of base units with work tops over, 1 1/2 drainer sink unit, eye level Neff oven and grill, separate 4 ring gas hob, oil fired Rayburn, space for white goods, exposed beams, windows to the front and side, slate flooring, doors opening to:
Utility Room (2.5m x 1.83m)
Fitted with a range of base units with work tops over, plumbing for washing machine, space for white goods, external stable door to the side, tiled flooring, door opening to:
Cloakroom
WC, wash hand basin, continued tiled flooring, window to the rear.
Inner Lobby
Tiled flooring, large built in pantry with shelving, door opening to:
Shower Room (1.93m x 1.57m)
Double shower cubicle, vanity wash hand basin, window to the side, tiled flooring, part tiled walls.
First Floor Landing
Window to the front, built in airing cupboard, access to the loft, doors opening to:
Bedroom One (4.8m x 2.29m)
Window to the rear enjoying views over the garden, exposed beams, radiator.
Bedroom Two (4.34m x 2.87m)
Window to the side, exposed beams, radiator.
Bedroom Three (4.32m x 2.74m)
Window to the rear enjoying views over the garden, exposed beams, radiator, access to eaves storage.
Bedroom Four (4.98m x 3.18m)
Windows to the front and side, exposed beams, radiator.
Bathroom (2.64m x 2.34m)
Bath, pedestal wash hand basin, WC, window to the rear, exposed beams, radiator.
Externally
The property lies at the end of a long farm type track and is surrounded by farmland and woodland/
The cottage is set within beautiful gardens approximately 0.3 acres with an array of colourful shrubs and flowers and mature trees all enjoying the peace and quiet and boasting fantastic views over the countryside.
There is ample off road parking, a vegetable patch, greenhouse and a handy shed.
Posted 15/03/24, views 4
Contact the advertiser:


