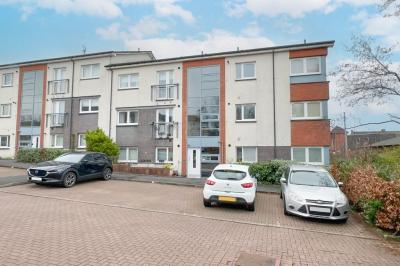Categories ▼
Counties▼
ADS » RENFREWSHIRE » CLYDEBANK » REAL ESTATE » #94654
Situated in a highly regarded canal-side development in the heart of Clydebank Town Centre, this two bedroom flat provides superb accommodation just a short walk from excellent transport links and all town centre amenities. The immaculate property is set on the ground floor and offers all on the level accommodation in move-in condition.
Accommodation
A secure entrance leads from the car park to the communal hallway. The entrance door to the flat opens to a spacious, central hall which is presented in modern decor and has two sets of inbuilt cupboards. The large lounge has ample room for a range of furniture and has a box-bay window/dining area with twin French doors. The generous and stylish kitchen has an impressive range of white gloss handle-less units and is equipped with integrated appliances (dishwasher, washing machine, fridge/freezer and double eye-level ovens). The master bedroom is a large room to the front of the flat which has a range of freestanding furniture and an ensuite shower room. Bedroom two is beautifully presented double sized room with ample room for a variety of furniture options. The main bathroom has a white three piece suite and tiling on the splash back.
Heating and Glazing
The property benefits from upvc double glazing, and upgraded gas central heating (new style Worcester Bosch Greenstar boiler and stylish vertical radiators in selected rooms).
Gardens
The attractive communal grounds are maintained by the factoring agent. There is a residents' car park with an allocated bay which is visible from the kitchen and bedroom 2. At the end of the development there is a fully enclosed play park.
Location
The Miller Street development was completed in 2005 and remains one of the most desirable in the town. The property is situated within walking distance of Clydebank's shopping centre, business park, college, train stations, bus services, bars/restaurants and leisure facilities. The development borders the Forth & Clyde Canal which provides a scenic route for walkers/cyclists to Glasgow, Dalmuir (Golden Jubilee Hospital) and Bowling Basin.
Sat nav ref - G81 1UP
Dimensions
Lounge
5.22m x 3.68m
Kitchen
4.27m x 2.36m
Master Bedroom
4.78m x 3.28m
Ensuite
1.88m x 2.13m
Bedroom 2
3.35m x 3.28m
Bathroom
2.03m x 2.13m
- 2 Double Bedrooms
- Ensuite Shower Room
- Fabulous refitted kitchen (appliances)
- Upgraded Central Heating
- Ground Floor Position
- Absolute walk-in condition
- Allocated Parking Bay
- Modern, town centre living
Posted 15/03/24, views 3
Contact the advertiser:


