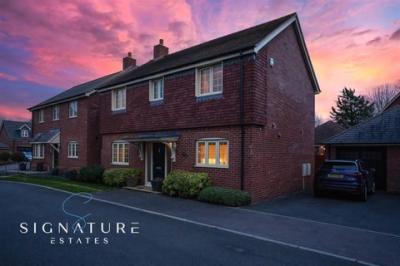Categories ▼
Counties▼
ADS » BUCKINGHAMSHIRE » ASTON CLINTON » REAL ESTATE » #94961
A traditional double-fronted exterior contrasts with modern and stylish interiors and immaculate landscaped gardens, expertly blending classic with contemporary. Built in 2017 by Bellway, this isn’t a new-build box, this is an established and exciting home.
Nestled among a cluster of fields, the property’s peaceful cul de sac position is within a relatively small development. Family friendly yet considering all ages, the address is only a few steps from the nearest playground, and a short walk of Aston Clinton Park, the primary school, a quattro of local pubs, and the new Red Kite Pavilion community centre and café.
Description
Amenities wise, there’s a doctors, dentists and vets, Budgens supermarket, Post Office and shop, plus swift access to the market towns of Tring and Wendover and the county town of Aylesbury for a vast range of facilities and entertainment. Milton Keynes and London are within easy reach by rail from Tring station, with local and national road connections via the M41, M1 and M25.
The charming village of Aston Clinton offers something for everyone on the sporting front, with cricket, tennis, bowls and diving clubs, golf clubs very close by, and gyms and swimming pools a little further. For the walkers, it lies at the foot of the Chiltern Hills aonb on their northern edge for weekend wanders across countryside, bird-spotting and wildlife-watching.
As well as the location, the size and scope of the accommodation is ideal for growing, or already grown families. Upon first entering, there’s an immediate bright ambience, aided by high ceilings and light-coloured walls. The central hall is wide and welcoming for greeting guests, and for when everyone gets home all at once, shoes and bags everywhere. There’s the understairs cupboard for tidying those away, next to the cloakroom.
To the left hand side of the layout are two separate reception rooms, with distinct purpose and helpful privacy from each other. The study is a calm place to open emails in the morning ready for a day ‘at the office’, the sun flowing in for slow afternoons via the west-facing front window. The owners utilise this room as a music room, with space for a piano, and there’s lots of possibility to set up as a playroom for little ones, or even a games room for adults and children alike. The lounge is generously proportioned with capacity for big, comfy sofas, while bi-fold doors to the rear can be opened in an instant for seamless flow between lounging indoors to sun-lounging outdoors.
Coming over to the right is the kitchen/dining room, hand-built and installed by Simon Taylor Furniture. Fabulous banquette seating with storage under and above has been fitted in the dining area, perfect for dinners at the table as a family or with friends. Again there are doors onto the garden from here. The sleek, sophisticated kitchen cabinetry in a hand-painted finish delivers plenty of cupboards and drawers. Integrated appliances are all Siemens, including a five-ring gas hob with extractor, combi oven/microwave, warming drawer, fridge/freezer and dishwasher. The worktops and upstands featuring beautiful grey veining have an underset sink and drainer with Quooker boiling water tap. For keeping laundry and cleaning away from cooking and dining, the utility at the end of the hall has storage, surfaces, a secondary sink and space for a washing machine.
For sleeping quarters, the first floor comprises three bedrooms, the en suite and the bathroom. The master bedroom is more than substantial. Planned as two bedrooms by the developer, the owners preferred to have a grand bedroom for themselves, and so combined into one. Spanning the full depth of the footprint, there’s capacious size, and copious storage to the range of Italian-made fitted wardrobes, installed by Lawrence Walsh Furniture. Bedrooms two and three are good-sized doubles, also with ample space for furniture. Both the en suite and bathroom are high-specification and in pristine condition, with a three-piece suite to the en suite, and a four-piece to the bathroom.
Heading outside, to the side of the house is the driveway, leading to the garage for additional parking or all-important storage. Last but absolutely not least is the garden. This is large yet low maintenance set over two tiers, predominantly paved with pretty planted beds. Seating areas are well laid out across the plot, with benching where there’s the soft sound of water from the water feature. Drawing in morning sunshine for coffee on the patio, what better way to start the day than here. And judging by the holiday atmosphere captured in the photos, what better way to end it!
Entrance Hall
Living Room
Kitchen/Dining Room
Utility Room
Cloakroom
Principal Bedroom
En-Suite
Bedroom Two
Bedroom Three
Family Bathroom
Rear Garden
Garage
Front
- Detached Executive Home
- Three Double Bedrooms
- Superbly Presented
- Bespoke Fitted Kitchen
- Luxurious Bathrooms
- Spacious Living Room
- Landscaped Garden
- Garage & Off Street Parking
Posted 14/08/23, views 0
Contact the advertiser:


